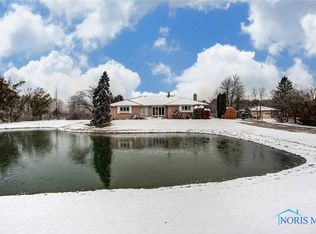It's a Lifestyle! Nearly 8 acres of nature! Near Federal wetlands,marina's and Maumee bay state park.Insulated 2400 sq,ft.out building has 2 finished rooms, work shop area complete with 220 electric, wood burner,work benches.Concrete Floors plus an unfinished upper level. (800 + sq.ft.) .1 acre stocked pond,wetland area,garden area,natural woods in back. And...there is a very nice house too!
This property is off market, which means it's not currently listed for sale or rent on Zillow. This may be different from what's available on other websites or public sources.
