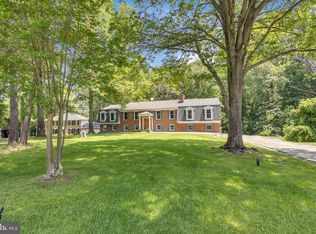Sold for $675,000
$675,000
8550 Turkey Hill Rd, La Plata, MD 20646
4beds
4,032sqft
Single Family Residence
Built in 1974
10.6 Acres Lot
$752,100 Zestimate®
$167/sqft
$3,431 Estimated rent
Home value
$752,100
$692,000 - $812,000
$3,431/mo
Zestimate® history
Loading...
Owner options
Explore your selling options
What's special
SO MUCH TO OFFER!!! A MUST SEE HOME!!! OVER 10 ACRES AND NO HOMEOWNERS ASSOCIATION!! GREAT LOCATION FOR COMMUTING - EASY ACCESS TO ROUTE 301 - BARN/STABLE HORSES ALLOWED- PRIVATE LOCATION - IN-GROUND GUNITE POOL WITH DIVING BOARD- FISH POND - REAR DECK, BALCONY, PATIO AND FRONT PORCHES!!! WONDERFUL DESIGN WITH 3 BEDROOMS POSSIBLE ON UPPER LEVEL BY ENCLOSING IN ADDITIONAL FAMILY ROOM. CUSTOM CERAMIC TILE THROUGHOUT-PRIMARY BEDROOM, WALK-IN CLOSET AND FULL BATH WITH BIDET. HALL BATH WITH EXQUISITE CERAMIC TILE DESIGN AND JETTED SOAKING TUB-GOURMET KITCHEN WITH BREAKFAST AREA AND ACCESS TO REAR DECK, FORMAL LIVING ROOM WITH GAS FIREPLACE, FORMAL DINING ROOM WITH CUSTOM CHANDELIER- BASEMENT FULLY FINISHED WITH PRIVATE BEDROOM, TWO FULL BATHS, LAUNDRY, RECREATION ROOM, CRAFT ROOM, OFFICE WITH WOOD BURNING FIREPLACE W/BRICK HEARTH, SEWING ROOM, BAR AND SECURE STORAGE CLOSET. REAR ACCESS FROM BASEMENT TO COVERED PATIO AND ACCESS TO IN-GROUND POOL, FISH POND AND REAR YARD. OVERSIZED 3 CAR GARAGE WITH OPENER, CABINETRY FOR WORKSHOP AREA AND BREEZEWAY/COVERED PORCH TO FRONT DOOR ACCESS. SIDE DOOR TO REAR YARD. GREAT OPPORTUNITY TO FIND ALL THE FEATURES YOU DESIRE IN ONE PROPERTY. GENERATOR HOOK-UP ONLY, CARPET IN PRIMARY BEDROOM BEING REPLACED AND CARPETING ON STEPS TO BASEMENT. ONE OF A KIND!!!!
Zillow last checked: 8 hours ago
Listing updated: June 25, 2025 at 11:02am
Listed by:
Terri Vaira-James 301-643-9658,
CENTURY 21 New Millennium
Bought with:
Angela Whitaker
Samson Properties
Source: Bright MLS,MLS#: MDCH2041078
Facts & features
Interior
Bedrooms & bathrooms
- Bedrooms: 4
- Bathrooms: 4
- Full bathrooms: 4
- Main level bathrooms: 2
- Main level bedrooms: 3
Basement
- Area: 2240
Heating
- Heat Pump, Humidity Control, Oil, Electric
Cooling
- Ceiling Fan(s), Central Air, Electric
Appliances
- Included: Down Draft, Microwave, Dishwasher, Disposal, Dryer, Exhaust Fan, Ice Maker, Cooktop, Refrigerator, Washer, Freezer, Electric Water Heater
- Laundry: In Basement, Lower Level
Features
- Attic, Built-in Features, Breakfast Area, Soaking Tub, Bar, Bathroom - Tub Shower, Bathroom - Stall Shower, Ceiling Fan(s), Open Floorplan, Formal/Separate Dining Room, Kitchen - Gourmet, Eat-in Kitchen, Kitchen - Country, Kitchen - Table Space, Primary Bath(s), Pantry, Recessed Lighting, Upgraded Countertops, Walk-In Closet(s), Dry Wall
- Flooring: Ceramic Tile, Carpet, Hardwood, Vinyl, Wood
- Doors: Sliding Glass, French Doors, Six Panel, Storm Door(s)
- Windows: Bay/Bow, Replacement, Screens, Window Treatments
- Basement: Improved,Finished,Full,Rear Entrance,Walk-Out Access
- Number of fireplaces: 2
- Fireplace features: Mantel(s), Brick, Glass Doors, Gas/Propane, Wood Burning, Screen
Interior area
- Total structure area: 4,480
- Total interior livable area: 4,032 sqft
- Finished area above ground: 2,240
- Finished area below ground: 1,792
Property
Parking
- Total spaces: 3
- Parking features: Garage Faces Side, Garage Faces Front, Garage Door Opener, Asphalt, Driveway, Detached
- Garage spaces: 3
- Has uncovered spaces: Yes
Accessibility
- Accessibility features: None
Features
- Levels: Two
- Stories: 2
- Patio & porch: Deck, Patio, Porch, Breezeway
- Exterior features: Sidewalks, Extensive Hardscape, Balcony
- Has private pool: Yes
- Pool features: Gunite, Private
- Spa features: Bath
- Fencing: Partial,Barbed Wire,Chain Link,Wood
Lot
- Size: 10.60 Acres
- Features: Backs to Trees, Landscaped, Pond
Details
- Additional structures: Above Grade, Below Grade, Outbuilding
- Parcel number: 0906057969
- Zoning: RR
- Special conditions: Standard
- Horses can be raised: Yes
- Horse amenities: Stable(s), Horses Allowed
Construction
Type & style
- Home type: SingleFamily
- Architectural style: Ranch/Rambler,Raised Ranch/Rambler
- Property subtype: Single Family Residence
Materials
- Brick
- Foundation: Slab
- Roof: Asphalt
Condition
- Excellent
- New construction: No
- Year built: 1974
Utilities & green energy
- Electric: Generator
- Sewer: Septic Exists
- Water: Well
- Utilities for property: Cable, Fiber Optic, Satellite Internet Service
Community & neighborhood
Security
- Security features: Carbon Monoxide Detector(s), Smoke Detector(s), Security System
Location
- Region: La Plata
- Subdivision: None Available
Other
Other facts
- Listing agreement: Exclusive Right To Sell
- Listing terms: Cash,FHA,VA Loan,USDA Loan,Conventional
- Ownership: Fee Simple
- Road surface type: Black Top
Price history
| Date | Event | Price |
|---|---|---|
| 6/23/2025 | Sold | $675,000-3.6%$167/sqft |
Source: | ||
| 6/3/2025 | Contingent | $699,950$174/sqft |
Source: | ||
| 5/30/2025 | Listed for sale | $699,950$174/sqft |
Source: | ||
| 5/27/2025 | Pending sale | $699,950$174/sqft |
Source: | ||
| 5/18/2025 | Price change | $699,950-4.1%$174/sqft |
Source: | ||
Public tax history
| Year | Property taxes | Tax assessment |
|---|---|---|
| 2025 | -- | $491,100 +6.9% |
| 2024 | $6,328 +18.1% | $459,367 +7.4% |
| 2023 | $5,358 +21.7% | $427,633 +8% |
Find assessor info on the county website
Neighborhood: 20646
Nearby schools
GreatSchools rating
- 8/10Dr. James Craik Elementary SchoolGrades: PK-5Distance: 2.9 mi
- 4/10Milton M. Somers Middle SchoolGrades: 6-8Distance: 4.3 mi
- 5/10Maurice J. Mcdonough High SchoolGrades: 9-12Distance: 3.6 mi
Schools provided by the listing agent
- District: Charles County Public Schools
Source: Bright MLS. This data may not be complete. We recommend contacting the local school district to confirm school assignments for this home.

Get pre-qualified for a loan
At Zillow Home Loans, we can pre-qualify you in as little as 5 minutes with no impact to your credit score.An equal housing lender. NMLS #10287.
