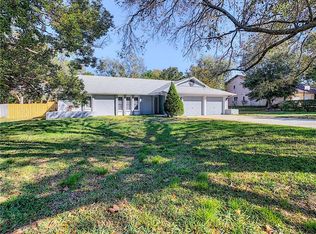THIS SPACIOUS 3 BEDROOM 2 BATH POOL HOME AWAITS YOUR FAMILY! OPEN SPLIT PLAN WITH FORMAL LIVING AND DINING ROOMS. FAMILY ROOM WITH WOOD BURNING FIREPLACE OPENS TO THE KITCHEN AND BREAKFAST COUNTER. WALKING DISTANCE TO COMMUNITY PARK - TENNIS COURTS. DEED RESTRICTED WITH LOW MANDATORY HOA DUES. THE BEST HOME VALUE IN RIVER COUNTRY ON 1/2 ACRE!
This property is off market, which means it's not currently listed for sale or rent on Zillow. This may be different from what's available on other websites or public sources.
