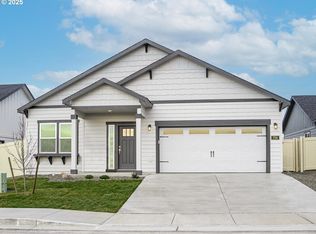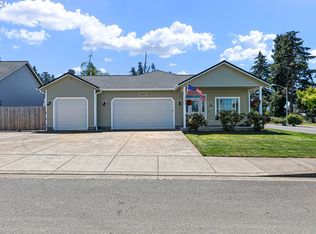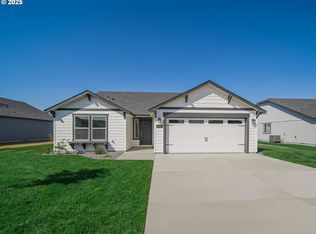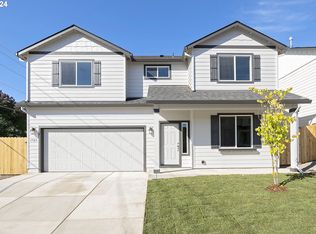MOVE IN READY HOME! Spacious living room with hard wood floors,gas fireplace,& surround sound.4th bed could be used as den/fam room.Master with walk in closet & bath.Large open kitchen with oak cabinets,tile flooring,gas SS appliances,walk in pantry,& eating bar.Large landscaped backyard complete with covered patio, & UG sprinklers.2 car garage.ONLY $139SQFT best deal in this hot Lane County market! MUST SEE
This property is off market, which means it's not currently listed for sale or rent on Zillow. This may be different from what's available on other websites or public sources.




