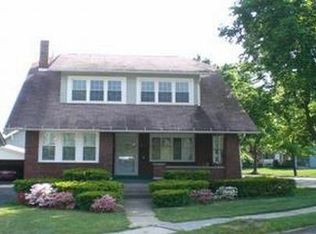Sold for $139,500
$139,500
855 Waterloo Rd, Altoona, PA 16601
4beds
1,685sqft
Single Family Residence
Built in 1930
4,791.6 Square Feet Lot
$156,300 Zestimate®
$83/sqft
$1,256 Estimated rent
Home value
$156,300
$138,000 - $177,000
$1,256/mo
Zestimate® history
Loading...
Owner options
Explore your selling options
What's special
Cute bungalow with white siding and black shutters in a convenient location in Altoona. The home is very close to a Sheetz store and lots of shopping or restaurants. As you walk into the living room from the covered front porch you will notice the lovely wood burning fireplace with a large mantle. This large room is a great place to entertain and welcome family and friends.
The eat in kitchen also has an exterior door to the side of the house. The first floor has 2 bedrooms but one of them was used as a den for the family. The bath is on the first floor. Upstairs is a small room for homework or a great place for kids to do homework or play video games. They are also 2 bedrooms on this floor.
The laundry is in the basement and the W and D stay but a section could be a finished family room. The laundry walks out to the back yard and the large 2 car garage. This home has a lot to offer it just needs a new family to make it HOME.
Zillow last checked: 8 hours ago
Listing updated: June 04, 2024 at 06:31am
Listed by:
Debbie Griswold 814-932-6002,
Re/max Results Realty Group
Bought with:
Tracy Geis, RS270436
Re/max Results Realty Group
Source: AHAR,MLS#: 74490
Facts & features
Interior
Bedrooms & bathrooms
- Bedrooms: 4
- Bathrooms: 1
- Full bathrooms: 1
Bedroom 2
- Description: Carpet
- Level: Main
- Area: 158.2 Square Feet
- Dimensions: 14 x 11.3
Bedroom 2
- Level: Main
- Area: 114 Square Feet
- Dimensions: 10 x 11.4
Bedroom 3
- Level: Second
- Area: 143 Square Feet
- Dimensions: 13 x 11
Bedroom 4
- Level: Second
- Area: 79.2 Square Feet
- Dimensions: 11 x 7.2
Bathroom 1
- Level: Main
- Area: 51.48 Square Feet
- Dimensions: 7.8 x 6.6
Bonus room
- Level: Second
- Area: 166.6 Square Feet
- Dimensions: 11.9 x 14
Bonus room
- Level: Basement
Kitchen
- Description: Eat In
- Level: Main
- Area: 123.12 Square Feet
- Dimensions: 11.4 x 10.8
Laundry
- Description: Walks Out To Garage
- Level: Basement
Living room
- Description: Carpet,Fireplace
- Level: Main
- Area: 268 Square Feet
- Dimensions: 20 x 13.4
Heating
- Forced Air, Natural Gas
Cooling
- Window Unit(s)
Appliances
- Included: Range, Dryer, Refrigerator, Washer
Features
- Ceiling Fan(s), Eat-in Kitchen
- Flooring: Vinyl, Carpet, Ceramic Tile
- Windows: Combination
- Basement: Unfinished,Sump Pump,Partial
- Number of fireplaces: 1
- Fireplace features: Wood Burning
Interior area
- Total structure area: 1,685
- Total interior livable area: 1,685 sqft
- Finished area above ground: 1,685
Property
Parking
- Total spaces: 2
- Parking features: Asphalt, Detached, Driveway, Garage
- Garage spaces: 2
Features
- Levels: One and One Half
- Patio & porch: Covered, Porch
- Exterior features: Lighting, Rain Gutters
- Pool features: None
- Fencing: Back Yard,Chain Link
Lot
- Size: 4,791 sqft
- Features: Cleared, Year Round Access
Details
- Additional structures: Garage(s)
- Parcel number: 01.1223..026.00000
- Special conditions: Standard
Construction
Type & style
- Home type: SingleFamily
- Architectural style: Bungalow
- Property subtype: Single Family Residence
Materials
- Vinyl Siding
- Foundation: Block, Combination
- Roof: Shingle
Condition
- Year built: 1930
Utilities & green energy
- Sewer: Public Sewer
- Water: Public
- Utilities for property: Cable Available, Electricity Connected, Sewer Connected
Community & neighborhood
Location
- Region: Altoona
- Subdivision: None
Other
Other facts
- Listing terms: Cash,Conventional
Price history
| Date | Event | Price |
|---|---|---|
| 5/29/2024 | Sold | $139,500$83/sqft |
Source: | ||
| 4/23/2024 | Listed for sale | $139,500$83/sqft |
Source: | ||
Public tax history
| Year | Property taxes | Tax assessment |
|---|---|---|
| 2025 | $2,021 +13% | $105,800 |
| 2024 | $1,788 +7.9% | $105,800 |
| 2023 | $1,657 +1.5% | $105,800 |
Find assessor info on the county website
Neighborhood: Eldorado
Nearby schools
GreatSchools rating
- 8/10Baker El SchoolGrades: K-5Distance: 0.7 mi
- 4/10Altoona Area Jr High SchoolGrades: 6-8Distance: 1.6 mi
- 4/10Altoona Area High SchoolGrades: 6-12Distance: 1.6 mi
Get pre-qualified for a loan
At Zillow Home Loans, we can pre-qualify you in as little as 5 minutes with no impact to your credit score.An equal housing lender. NMLS #10287.
