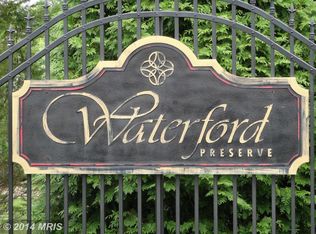Time to move forward! Prepare yourself to fall in love with this elegant stone front custom home which offers you a one of a kind floor plan. Built on the original Smyth Farm, centrally located in the desirable Falls Road corridor, your home will have it all. Professionally landscaped, very private 1.6 +/- acre lot surrounded by mature trees and nature at its best, perfect to share activities with your entire family. Spacious trex deck leads down to a warm inviting blue stone patio. Level yard accommodates any/all outdoor desires.Four separate heating and cooling zones for maximum efficiency. Currently showing as a six bedroom and six and a half bathrooms with a second floor family room and third floor den/game room. Main level includes Great natural light throughout a wide open main level with ten foot ceilings, gleaming Brazilian Cherry Hardwoods, custom designed crown moldings and meticulous trim, professionally designed interiors, indoor and outdoor Gramaphone Surround sound system for your enjoyment. Astounding Family room with gas fireplace The Custom Gourmet kitchen features Commercial Grade Stainless Steel Appliances with Uba Tuba Granite counter tops, two dishwashers assist when entertaining, butlers pantry, Spacious formal dining room. Fabulous first floor master suite with enormous bathroom, Jacuzzi tub, oversized shower with bench, double vanities and two huge walk in closets. Laundry/ mud room conveniently located off the immaculate three car garage. Upper level boasts four bedrooms, Family/game room, four full baths and a study. Lower level is a must see! Fully finished with oversized bedroom, full bath, over 2000 square feet of living space with great natural light coming through those full size Anderson windows and Double French Door walk out. Exceptionally cared for by the original owners waiting to hand this truly special home over to you. Located close to top rated public and private schools.
This property is off market, which means it's not currently listed for sale or rent on Zillow. This may be different from what's available on other websites or public sources.
