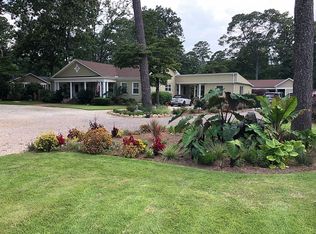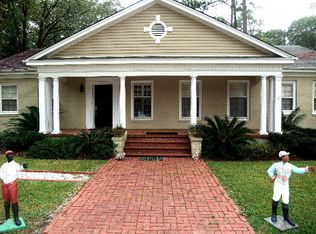Sold for $4,200,000 on 05/23/24
$4,200,000
855 Two Notch Rd SE, Aiken, SC 29801
5beds
7,370sqft
Single Family Residence
Built in 2018
3.28 Acres Lot
$4,474,700 Zestimate®
$570/sqft
$3,353 Estimated rent
Home value
$4,474,700
$3.98M - $5.01M
$3,353/mo
Zestimate® history
Loading...
Owner options
Explore your selling options
What's special
Welcome to your luxurious retreat located in the heart of Aiken's historic equestrian community and minutes from one of America's oldest golf courses-Palmetto Golf Club along with world renowned and masterfully crafted-Sage Valley Golf Club. This beautifully crafted estate is nestled on a sprawling piece of professionally manicured land, featuring a stunning four stall (oversized) horse barn and roughly 7,000 square feet of living space.
As you step inside the home, you'll immediately notice the stunning attention to detail and the high-end finishes throughout. The open floor plan and soaring ceilings create a sense of space and light, making this the perfect home for entertaining. The gourmet kitchen is a chef's dream, with top-of-the-line appliances, custom cabinetry, and ample counter space.
The primary suite on main level is a private haven, complete with a spacious bedroom, custom made walk-in closet, and an adjoining en suite with his and her separate bathroom space each with luxurious finishes. The home features three additional bedrooms and bathrooms, as well as a separate guest suite with its own kitchen and living area, providing exceptional accommodations for family and friends.
The lower level of the home offers a spacious living area, dining room, family room, study and sunroom. Large laundry room comes complete with a custom dog shower. While the upper level provides two additional bedrooms with en-suite bathrooms as well as space for a game, living, or movie room - perfect for all of your entertainment desires!
The horse barn is truly a work of art, crafted with the utmost care and quality. The interior features four double sized stalls, a large tack room designed with custom cabinets and bathroom and a heated wash bay. The exterior features spacious paddock space. All equating to the perfect and necessary amenities for your equestrian pursuits.
Additional exterior features includes a spacious professionally landscaped private patio surrounded by gas lanterns and water feature as well as large barbecue and entertaining area along with all custom window awnings and shutters keeping with the local southern historic charm and character of the world renowned Augusta National just down the road in Augusta, Georgia.
The large horse barn and oversized three car garage offer roughly an additional 4,000 square feet of space, providing ample room for storage, vehicles, or workshop space.
This recently completed estate (two year project finished in 2018) offers fine Southern living with the perfect blend of upscale accommodations, optimal equestrian capabilities and the gateway to a golf lover's paradise. Asking under builders' cost.
Important Nearby Attractions
Palmetto Golf Club, Aiken SC - A few minutes away
Sage Valley Golf Club, Graniteville SC - 20ish minute drive
Hitchcock Woods Foundation, Aiken SC - A few minutes away
Aiken Horse Park Foundation, Aiken SC - A few minutes away
High End Construction, Architecture & Designer Groups
Larlee Construction, Aiken SC
Cheatham Fletcher Scott (CFS) Architects, Augusta GA
Melissa Hiner Design, Aiken SC
SK Garden Designs, Aiken SC
Zillow last checked: 8 hours ago
Listing updated: September 02, 2024 at 02:00am
Listed by:
Ralph M Harvey Support@listwithfreedom.com,
ListwithFreedom.com
Bought with:
Randy Wolcott, SC42029
Carolina Real Estate Company
Source: Aiken MLS,MLS#: 205996
Facts & features
Interior
Bedrooms & bathrooms
- Bedrooms: 5
- Bathrooms: 9
- Full bathrooms: 7
- 1/2 bathrooms: 2
Primary bedroom
- Level: Main
- Area: 320
- Dimensions: 16 x 20
Bedroom 2
- Level: Main
- Area: 1860
- Dimensions: 12 x 155
Bedroom 3
- Level: Upper
- Area: 182
- Dimensions: 14 x 13
Bedroom 4
- Level: Upper
- Area: 208
- Dimensions: 16 x 13
Dining room
- Level: Main
- Area: 238
- Dimensions: 14 x 17
Family room
- Level: Upper
- Area: 480
- Dimensions: 24 x 20
Kitchen
- Level: Main
- Area: 247
- Dimensions: 19 x 13
Living room
- Level: Main
- Area: 330
- Dimensions: 22 x 15
Other
- Level: Upper
- Area: 180
- Dimensions: 15 x 12
Utility room
- Level: Main
- Area: 160
- Dimensions: 16 x 10
Heating
- Forced Air, Natural Gas
Cooling
- Central Air, Wall/Window Unit(s)
Appliances
- Included: Other, Microwave, Range, Washer, Refrigerator, Dishwasher, Disposal, Dryer
Features
- Other, Walk-In Closet(s), Ceiling Fan(s), Kitchen Island, Pantry, Eat-in Kitchen
- Flooring: Other, Tile, Wood
- Basement: Crawl Space
- Number of fireplaces: 2
- Fireplace features: Gas Log
Interior area
- Total structure area: 7,370
- Total interior livable area: 7,370 sqft
- Finished area above ground: 7,370
- Finished area below ground: 0
Property
Parking
- Total spaces: 3
- Parking features: Attached, Garage Door Opener, Paved
- Attached garage spaces: 3
Features
- Levels: Two
- Patio & porch: Patio
- Pool features: None
Lot
- Size: 3.28 Acres
- Features: Other
Details
- Additional structures: Stable(s)
- Parcel number: 1211709001
- Special conditions: Standard
- Horse amenities: Other
Construction
Type & style
- Home type: SingleFamily
- Architectural style: Traditional
- Property subtype: Single Family Residence
Materials
- Other, Frame, Wood Siding
- Foundation: Other
- Roof: Shingle
Condition
- New construction: No
- Year built: 2018
Utilities & green energy
- Sewer: Public Sewer
- Water: Public
Community & neighborhood
Community
- Community features: None
Location
- Region: Aiken
- Subdivision: Aiken Horse District
Other
Other facts
- Listing terms: Contract
- Road surface type: Paved
Price history
| Date | Event | Price |
|---|---|---|
| 5/23/2024 | Sold | $4,200,000-2.3%$570/sqft |
Source: | ||
| 4/22/2024 | Pending sale | $4,300,000$583/sqft |
Source: | ||
| 4/22/2024 | Listing removed | -- |
Source: | ||
| 2/10/2024 | Contingent | $4,300,000$583/sqft |
Source: | ||
| 10/5/2023 | Price change | $4,300,000-10.4%$583/sqft |
Source: | ||
Public tax history
| Year | Property taxes | Tax assessment |
|---|---|---|
| 2025 | $15,877 +149.1% | $160,560 +63% |
| 2024 | $6,375 -73.2% | $98,480 |
| 2023 | $23,793 +337% | $98,480 +70.4% |
Find assessor info on the county website
Neighborhood: 29801
Nearby schools
GreatSchools rating
- 4/10Millbrook Elementary SchoolGrades: PK-5Distance: 1 mi
- 5/10M. B. Kennedy Middle SchoolGrades: 6-8Distance: 1.1 mi
- 6/10South Aiken High SchoolGrades: 9-12Distance: 1.3 mi
Sell for more on Zillow
Get a free Zillow Showcase℠ listing and you could sell for .
$4,474,700
2% more+ $89,494
With Zillow Showcase(estimated)
$4,564,194
