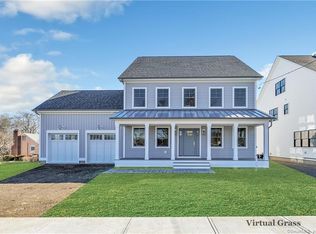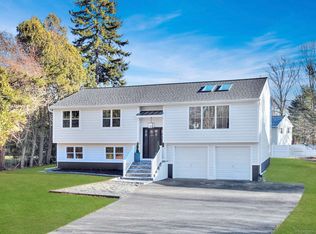Sold for $1,635,000
$1,635,000
855 Stillson Road, Fairfield, CT 06824
5beds
4,146sqft
Single Family Residence
Built in 2023
0.27 Acres Lot
$1,978,100 Zestimate®
$394/sqft
$9,165 Estimated rent
Home value
$1,978,100
$1.86M - $2.12M
$9,165/mo
Zestimate® history
Loading...
Owner options
Explore your selling options
What's special
Gorgeous all new construction home built by local, reputable, HOBI-award winning builder DeLaurentis Developments Signature Homes fully completed and available. Careful attention was paid to every detail. Natural white oak flooring throughout. Thoughtfully designed flexible floor plan for today's lifestyle. 4,146 sq. ft. of living space on .27 acre lot, 5-6 bedrooms, 4.5 baths, home office/study, bonus room, & media/gym room. Custom chef's kitchen with large island for entertaining guests. Spacious family room with gas fireplace and built-ins. Craftsman style millwork throughout. Primary suite provides a sanctuary for you to start & end your day featuring double closets, and a sumptuous spa-like bathroom with soaking tub, seamless glass shower with rain head, double sinks, & radiant floor heating. All bedrooms enjoy the luxury & convenience of an ensuite bath. High-end, designer curated finishes. Maintenance-free exterior with Pella Lifestyle Series windows, Azek decking, vinyl siding, and Unilock heat-resistant stone patio and walkways. Smart home features include security system, wifi-enabled garage doors and sprinkler system, and Leviton Smart Load Center. Close proximity to schools, train, shops, and restaurants. Equally close to I-95 and the Merritt Parkway--a commuter's dream! Room for a pool. Agent related to owner.
Zillow last checked: 8 hours ago
Listing updated: May 11, 2023 at 04:56am
Listed by:
The DeLaurentis Team at Compass,
Jennifer H. Delaurentis 203-339-5485,
Compass Connecticut, LLC 203-489-6499
Bought with:
Merry Hampton, RES.0769116
William Raveis Real Estate
Source: Smart MLS,MLS#: 170562685
Facts & features
Interior
Bedrooms & bathrooms
- Bedrooms: 5
- Bathrooms: 5
- Full bathrooms: 4
- 1/2 bathrooms: 1
Primary bedroom
- Features: Double-Sink, Full Bath, Hardwood Floor, Stall Shower, Tile Floor, Walk-In Closet(s)
- Level: Upper
Bedroom
- Features: Hardwood Floor
- Level: Upper
Bedroom
- Features: Hardwood Floor
- Level: Upper
Bedroom
- Features: Hardwood Floor
- Level: Upper
Bedroom
- Features: Ceiling Fan(s), Hardwood Floor
- Level: Third,Upper
Bathroom
- Features: High Ceilings, Tile Floor
- Level: Main
Bathroom
- Features: Double-Sink, Quartz Counters, Tile Floor, Tub w/Shower
- Level: Upper
Bathroom
- Features: Quartz Counters, Stall Shower, Tile Floor
- Level: Upper
Bathroom
- Features: Quartz Counters, Stall Shower, Tile Floor
- Level: Third,Upper
Dining room
- Features: High Ceilings, Hardwood Floor
- Level: Main
Great room
- Features: High Ceilings, Bookcases, Ceiling Fan(s), French Doors, Gas Log Fireplace, Hardwood Floor
- Level: Main
Living room
- Features: High Ceilings, Hardwood Floor
- Level: Main
Loft
- Features: Ceiling Fan(s), Hardwood Floor
- Level: Third,Upper
Other
- Features: Hardwood Floor
- Level: Upper
Heating
- Forced Air, Propane
Cooling
- Central Air
Appliances
- Included: Gas Range, Microwave, Range Hood, Refrigerator, Freezer, Ice Maker, Dishwasher, Disposal, Wine Cooler, Water Heater, Tankless Water Heater
- Laundry: Upper Level, Mud Room
Features
- Wired for Data, Open Floorplan
- Doors: French Doors
- Windows: Thermopane Windows
- Basement: Full,Unfinished
- Attic: Walk-up,Finished,Heated
- Number of fireplaces: 1
Interior area
- Total structure area: 4,146
- Total interior livable area: 4,146 sqft
- Finished area above ground: 4,146
Property
Parking
- Total spaces: 2
- Parking features: Attached, Garage Door Opener, Private, Asphalt
- Attached garage spaces: 2
- Has uncovered spaces: Yes
Features
- Patio & porch: Deck, Patio, Porch
- Exterior features: Rain Gutters, Sidewalk, Underground Sprinkler
- Waterfront features: Water Community, Beach Access
Lot
- Size: 0.27 Acres
- Features: Level, Sloped
Details
- Parcel number: 999999999
- Zoning: A
Construction
Type & style
- Home type: SingleFamily
- Architectural style: Colonial,Farm House
- Property subtype: Single Family Residence
Materials
- Vinyl Siding
- Foundation: Concrete Perimeter
- Roof: Asphalt
Condition
- Completed/Never Occupied
- Year built: 2023
Details
- Warranty included: Yes
Utilities & green energy
- Sewer: Public Sewer
- Water: Public
Green energy
- Green verification: ENERGY STAR Certified Homes
- Energy efficient items: Windows
Community & neighborhood
Security
- Security features: Security System
Community
- Community features: Golf, Lake, Library, Park, Playground, Shopping/Mall, Stables/Riding, Tennis Court(s)
Location
- Region: Fairfield
- Subdivision: University
Price history
| Date | Event | Price |
|---|---|---|
| 5/10/2023 | Sold | $1,635,000+2.3%$394/sqft |
Source: | ||
| 5/2/2023 | Contingent | $1,599,000$386/sqft |
Source: | ||
| 4/14/2023 | Listed for sale | $1,599,000$386/sqft |
Source: | ||
Public tax history
| Year | Property taxes | Tax assessment |
|---|---|---|
| 2025 | $23,506 +1.8% | $827,960 |
| 2024 | $23,100 +21.1% | $827,960 +19.4% |
| 2023 | $19,082 | $693,630 |
Find assessor info on the county website
Neighborhood: 06824
Nearby schools
GreatSchools rating
- 9/10Osborn Hill SchoolGrades: K-5Distance: 0.1 mi
- 7/10Fairfield Woods Middle SchoolGrades: 6-8Distance: 0.8 mi
- 9/10Fairfield Ludlowe High SchoolGrades: 9-12Distance: 1.9 mi
Schools provided by the listing agent
- Elementary: Osborn Hill
- High: Fairfield Ludlowe
Source: Smart MLS. This data may not be complete. We recommend contacting the local school district to confirm school assignments for this home.
Get pre-qualified for a loan
At Zillow Home Loans, we can pre-qualify you in as little as 5 minutes with no impact to your credit score.An equal housing lender. NMLS #10287.
Sell for more on Zillow
Get a Zillow Showcase℠ listing at no additional cost and you could sell for .
$1,978,100
2% more+$39,562
With Zillow Showcase(estimated)$2,017,662

