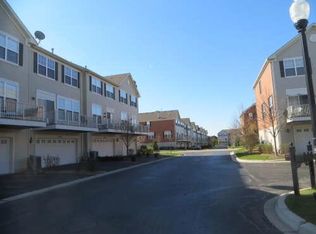Modern, Spacious Townhome for Rent Available (From End of August)
If you love open space, clean design, and high-end finishes, this updated multi-level end-unit townhome could be your next home.
With 2,245 sq. ft., the layout feels open and airy thanks to soaring 14-foot ceilings on the lower level and 9-foot ceilings on the main floor. The open-concept kitchen flows into the Great Room, making it ideal for relaxing or entertaining. You'll enjoy quartz countertops, premium stainless steel appliances, white cabinetry, and gray bamboo floors throughout.
Upstairs, the primary suite is oversized with a luxurious private bathroom and a custom walk-in shower. The flexible layout allows for 2, 3, or even 4 bedrooms and it's perfect for working from home, hosting guests, or just having extra space.
Located in highly rated District 204 and just a short walk to the train, this home combines convenience, comfort, and style. Don't miss out reach out to schedule a tour.
Disclaimer: Please note the pictures were taken during our time. Now tenants live there, so the property will look different vs. the pictures.
Monthly income should be at least 3x the rent amount
Preferred applications will have a credit score of 700 or higher. Lower scores may be considered with strong income or co-signer.
Excellent rental history is required- no prior evictions or serious lease violations
All applicants must consent to a complete and a full background and credit check
Proof of employment or verifiable income required (pay stubs, length of employment etc)
Pets are allowed with additional fee and renters insurance is a must prior to move-in.
Renters will be responsible for all utilities, services, and charges provided to the
Property, including any and all deposits required. This includes Garbage Collection, Water, Wastewater Reclamation, Electricity, Internet, Cable, Association Fee,
Townhouse for rent
Accepts Zillow applications
$3,200/mo
855 Station Blvd, Aurora, IL 60504
3beds
2,245sqft
Price may not include required fees and charges.
Townhouse
Available Mon Aug 18 2025
Cats, dogs OK
Central air, wall unit
In unit laundry
Attached garage parking
Heat pump
What's special
Clean designHigh-end finishesPrimary suiteFlexible layoutPremium stainless steel appliancesOpen spaceOpen-concept kitchen
- 6 days
- on Zillow |
- -- |
- -- |
Travel times
Facts & features
Interior
Bedrooms & bathrooms
- Bedrooms: 3
- Bathrooms: 3
- Full bathrooms: 2
- 1/2 bathrooms: 1
Heating
- Heat Pump
Cooling
- Central Air, Wall Unit
Appliances
- Included: Dishwasher, Dryer, Freezer, Microwave, Oven, Refrigerator, Washer
- Laundry: In Unit
Features
- Flooring: Carpet, Hardwood
Interior area
- Total interior livable area: 2,245 sqft
Property
Parking
- Parking features: Attached
- Has attached garage: Yes
- Details: Contact manager
Features
- Exterior features: Cable included in rent, Electricity included in rent, Garbage included in rent, Internet included in rent, Sewage included in rent, Water included in rent
Details
- Parcel number: 0721208016
Construction
Type & style
- Home type: Townhouse
- Property subtype: Townhouse
Utilities & green energy
- Utilities for property: Cable, Electricity, Garbage, Internet, Sewage, Water
Building
Management
- Pets allowed: Yes
Community & HOA
Location
- Region: Aurora
Financial & listing details
- Lease term: 1 Year
Price history
| Date | Event | Price |
|---|---|---|
| 7/2/2025 | Listed for rent | $3,200$1/sqft |
Source: Zillow Rentals | ||
| 7/29/2019 | Listing removed | $350,000$156/sqft |
Source: john greene Realtor #10391213 | ||
| 7/29/2019 | Listed for sale | $350,000-0.6%$156/sqft |
Source: john greene Realtor #10391213 | ||
| 7/26/2019 | Sold | $352,000+0.6%$157/sqft |
Source: | ||
| 5/28/2019 | Pending sale | $350,000$156/sqft |
Source: john greene Realtor #10391213 | ||
![[object Object]](https://photos.zillowstatic.com/fp/a1eeae9758c266653b0ffb2e0856e17d-p_i.jpg)
