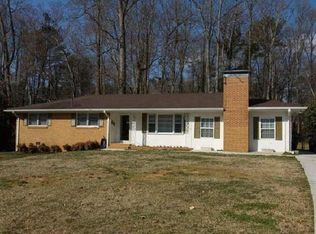This well maintained brick home has a unique plan!! Relax & enjoy the open great room, with fireplace & dining area. There's a beautiful view to the large level back yard, deck & swimming pool. Ahh...a finished room in the basement with an open area that could be used for recreation, gym, workshop or storage. Updated eat in kitchen, newer roof, sump pump & AC. Two car carport, additional side entry RV/boat parking. All & more awaiting you...THIS IS HOME. Conveniently located to I-20, Arbor Mall, Downtown Atlanta & Airport.
This property is off market, which means it's not currently listed for sale or rent on Zillow. This may be different from what's available on other websites or public sources.

