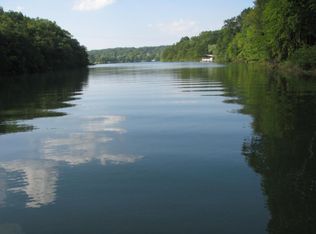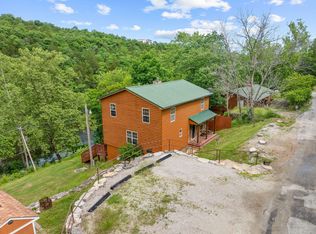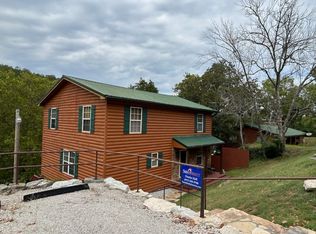Closed
Price Unknown
855 Shore Road, Powersite, MO 65731
4beds
2,086sqft
Single Family Residence
Built in 1957
9.73 Acres Lot
$507,300 Zestimate®
$--/sqft
$1,776 Estimated rent
Home value
$507,300
$436,000 - $588,000
$1,776/mo
Zestimate® history
Loading...
Owner options
Explore your selling options
What's special
Taneycomo Lakefront Paradise. Like stepping into a fairy tail where all your lakey dreams truly come true, this once in a lifetime, steps to the water lakefront estate w/ coveted private boat dock on over 9 acres of rolling ozark hills boasting year round panoramic sunset views over crystal clear Lake Taneycomo has been lovingly prepared for new generational enjoyment & just in the nick of time for Spring! Property Highlights include: one stall 10x24 private dock steps below home, two detached garages/workshops for endless tinkering space, adorable bonus crafting/art shed, storm shelter, and, of course, exceptionally maintained 4 bed, 3 bath home (2 non conforming - no windows) to included enormous 13x24ft lake view owners ensuite w/ suite, 3 living spaces and beautifully updated home chef's kitchen w/ granite countertops, custom pull outs/storage, all stainless appliances, both dine in & formal dining spaces & more lake views, also two fireplaces (one up one down) & expansive deck system with lake views that make you feel almost submerged in the waters edge and endless nature. This is the kind of lake frontage that is passed down for generations. Outside discover numerous carefully planned raised garden beds, outdoor entertainment spaces and endless adventure exploring your own 9+ acre nature retreat w/ mature hardwoods, abundant local wildlife, prime hunting, cool lake breezes, and peace of mind. And the location! Live on the waters edge of popular Lake Taneycomo known for her world class fishing tournaments w/ numerous hot fishing holes, pristine waters and home to the majestic bald eagles who nest/fish along her shoreline, a true paradise. Also approx 15 minutes to the heart of Branson w/ world class dining & live entertainment, endless family fun, epic shopping, & more adventure hiking/biking Mark Twain National Forest. Forget ole Phil, Spring has come early this year w/ new cherished memories @ 855 Shore Dr, Powersite,
Zillow last checked: 8 hours ago
Listing updated: May 19, 2025 at 09:11am
Listed by:
Ann Ferguson 417-830-0175,
Keller Williams Tri-Lakes
Bought with:
Ann Ferguson, 2006026316
Keller Williams Tri-Lakes
Source: SOMOMLS,MLS#: 60287462
Facts & features
Interior
Bedrooms & bathrooms
- Bedrooms: 4
- Bathrooms: 2
- Full bathrooms: 2
Primary bedroom
- Area: 321.22
- Dimensions: 13.23 x 24.28
Bedroom 2
- Area: 117.28
- Dimensions: 10.72 x 10.94
Bedroom 3
- Area: 136.37
- Dimensions: 10.78 x 12.65
Bedroom 4
- Description: Ensuite
- Area: 128.78
- Dimensions: 10.18 x 12.65
Bathroom full
- Area: 63.83
- Dimensions: 9.25 x 6.9
Bathroom full
- Description: Bath Combo
- Area: 47.44
- Dimensions: 7.08 x 6.7
Dining area
- Area: 276.66
- Dimensions: 15.37 x 18
Garage
- Description: 2 Car - Detached
- Area: 376.35
- Dimensions: 19.32 x 19.48
Garage
- Description: 1 Car - Detached
- Area: 411.29
- Dimensions: 12.04 x 34.16
Garage
- Description: 1 Car - Detached
- Area: 529.62
- Dimensions: 29.1 x 18.2
Kitchen
- Area: 138.4
- Dimensions: 17.3 x 8
Laundry
- Area: 11.88
- Dimensions: 3.96 x 3
Living room
- Area: 209.37
- Dimensions: 14.87 x 14.08
Living room
- Area: 313.1
- Dimensions: 13.2 x 23.72
Other
- Description: Art Room
- Area: 170.58
- Dimensions: 14.68 x 11.62
Other
- Description: Storm Shelter
- Area: 51.07
- Dimensions: 5.32 x 9.6
Other
- Description: Detached Shed
- Area: 192
- Dimensions: 9.6 x 20
Heating
- Forced Air, Central, Pellet Stove, Electric, Other - See Remarks, Wood
Cooling
- Central Air, Wall Unit(s), Zoned
Appliances
- Included: Electric Cooktop, Built-In Electric Oven, Dryer, Washer, Microwave, Trash Compactor, Refrigerator, Electric Water Heater, Disposal, Dishwasher
- Laundry: W/D Hookup
Features
- High Speed Internet, Internet - Cable, Vaulted Ceiling(s), Granite Counters
- Flooring: Carpet, Wood, Tile, Laminate, Hardwood
- Basement: Walk-Out Access,Utility,Finished,Full
- Has fireplace: Yes
- Fireplace features: Living Room, Blower Fan, Basement, Brick, Wood Burning, Stone, Pellet Stove, Two or More, Insert
Interior area
- Total structure area: 2,086
- Total interior livable area: 2,086 sqft
- Finished area above ground: 1,040
- Finished area below ground: 1,046
Property
Parking
- Total spaces: 4
- Parking features: Additional Parking, Workshop in Garage, Storage, Oversized, Garage Faces Side, Garage Faces Front, Driveway
- Garage spaces: 4
- Has uncovered spaces: Yes
Features
- Levels: One
- Stories: 1
- Patio & porch: Patio, Deck, Front Porch
- Exterior features: Water Access, Garden
- Has view: Yes
- View description: Panoramic, Lake, Water
- Has water view: Yes
- Water view: Lake,Water
- Waterfront features: Waterfront, Lake Front
Lot
- Size: 9.73 Acres
- Features: Acreage, Wooded/Cleared Combo, Waterfront, Sloped, Adjoins Government Land, Secluded, Wooded, Landscaped
Details
- Additional structures: Outbuilding, Other, Shed(s), Storm Shelter
- Parcel number: 094.018001000018.000
Construction
Type & style
- Home type: SingleFamily
- Architectural style: Ranch
- Property subtype: Single Family Residence
Materials
- Wood Siding
- Foundation: Brick/Mortar, Crawl Space
- Roof: Composition
Condition
- Year built: 1957
Utilities & green energy
- Sewer: Septic Tank
- Water: Private
Community & neighborhood
Location
- Region: Powersite
- Subdivision: Taney-Not in List
Other
Other facts
- Listing terms: Cash,VA Loan,USDA/RD,FHA,Conventional
Price history
| Date | Event | Price |
|---|---|---|
| 5/19/2025 | Sold | -- |
Source: | ||
| 2/22/2025 | Pending sale | $499,000$239/sqft |
Source: | ||
| 2/19/2025 | Listed for sale | $499,000$239/sqft |
Source: | ||
Public tax history
| Year | Property taxes | Tax assessment |
|---|---|---|
| 2024 | $1,067 +0% | $21,260 |
| 2023 | $1,067 +26.7% | $21,260 +26.7% |
| 2022 | $842 +0.3% | $16,780 |
Find assessor info on the county website
Neighborhood: 65731
Nearby schools
GreatSchools rating
- 7/10Kirbyville Middle SchoolGrades: 4-8Distance: 1.3 mi
- 4/10Kirbyville Elementary SchoolGrades: K-3Distance: 2.5 mi
Schools provided by the listing agent
- Elementary: Kirbyville
- Middle: Kirbyville
- High: Branson
Source: SOMOMLS. This data may not be complete. We recommend contacting the local school district to confirm school assignments for this home.


