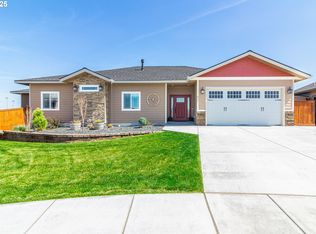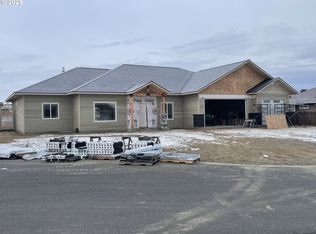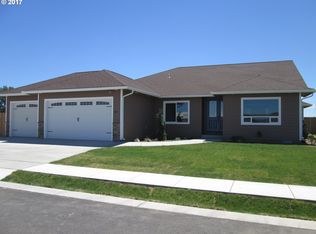Sold
$535,000
855 SW Angus Ct, Hermiston, OR 97838
3beds
2,383sqft
Residential, Single Family Residence
Built in 2024
0.26 Acres Lot
$552,400 Zestimate®
$225/sqft
$2,526 Estimated rent
Home value
$552,400
$519,000 - $591,000
$2,526/mo
Zestimate® history
Loading...
Owner options
Explore your selling options
What's special
Welcome to Fieldstone #10! BRAND NEW, Custom Built Home located in one of the most desirable locations in the area! This premier home offers a stunning open concept floor plan featuring 2,383 sq. ft, w/ 3 bedrooms and 3 baths, with an additional office/den or bonus room! Soaring ceilings, gas fireplace rich wood doors and trim, wood accented ceilings, and many more incredible features throughout! Open kitchen with beautiful counters, gas range, and huge island! Gorgeous master bedroom and huge laundry room with extra cabinet storage! Energy Efficient upgrades throughout w/ oversized 3 car attached garage! Covered patio w/ outdoor kitchen and landscaped yard w/ a full privacy fence! All of this sitting at the back end of a private cul-de-sac surrounded by high end homes with close proximity to great schools! DON'T MISS THIS ONE!
Zillow last checked: 8 hours ago
Listing updated: July 01, 2024 at 03:48am
Listed by:
Bennett Christianson 971-237-1403,
Christianson Realty Group
Bought with:
Bennett Christianson, 200707104
Christianson Realty Group
Source: RMLS (OR),MLS#: 24218540
Facts & features
Interior
Bedrooms & bathrooms
- Bedrooms: 3
- Bathrooms: 3
- Full bathrooms: 3
- Main level bathrooms: 3
Primary bedroom
- Level: Main
Bedroom 2
- Level: Main
Bedroom 3
- Level: Main
Dining room
- Level: Main
Family room
- Level: Main
Kitchen
- Level: Main
Living room
- Level: Main
Heating
- ENERGY STAR Qualified Equipment, Forced Air
Cooling
- Central Air
Appliances
- Included: Dishwasher, Disposal, ENERGY STAR Qualified Appliances, Free-Standing Gas Range, Gas Appliances, Microwave, Range Hood
Features
- High Ceilings, Kitchen Island
- Flooring: Laminate
- Windows: Vinyl Frames
- Basement: Crawl Space
- Number of fireplaces: 1
- Fireplace features: Gas
Interior area
- Total structure area: 2,383
- Total interior livable area: 2,383 sqft
Property
Parking
- Total spaces: 3
- Parking features: Driveway, Attached
- Attached garage spaces: 3
- Has uncovered spaces: Yes
Features
- Stories: 1
- Patio & porch: Covered Patio
- Exterior features: Yard
- Fencing: Fenced
Lot
- Size: 0.26 Acres
- Features: Cul-De-Sac, Level, Sprinkler, SqFt 10000 to 14999
Details
- Parcel number: 165565
Construction
Type & style
- Home type: SingleFamily
- Architectural style: Custom Style
- Property subtype: Residential, Single Family Residence
Materials
- Cement Siding
- Foundation: Concrete Perimeter
- Roof: Composition
Condition
- New Construction
- New construction: Yes
- Year built: 2024
Utilities & green energy
- Gas: Gas
- Sewer: Public Sewer
- Water: Public
Community & neighborhood
Location
- Region: Hermiston
Other
Other facts
- Listing terms: Cash,Conventional,VA Loan
- Road surface type: Paved
Price history
| Date | Event | Price |
|---|---|---|
| 7/1/2024 | Sold | $535,000$225/sqft |
Source: | ||
| 5/18/2024 | Pending sale | $535,000$225/sqft |
Source: | ||
Public tax history
Tax history is unavailable.
Neighborhood: 97838
Nearby schools
GreatSchools rating
- 8/10Desert View Elementary SchoolGrades: K-5Distance: 0.4 mi
- 4/10Armand Larive Middle SchoolGrades: 6-8Distance: 0.1 mi
- 7/10Hermiston High SchoolGrades: 9-12Distance: 0.9 mi
Schools provided by the listing agent
- Elementary: Desert View
- Middle: Armand Larive
- High: Hermiston
Source: RMLS (OR). This data may not be complete. We recommend contacting the local school district to confirm school assignments for this home.
Get pre-qualified for a loan
At Zillow Home Loans, we can pre-qualify you in as little as 5 minutes with no impact to your credit score.An equal housing lender. NMLS #10287.


