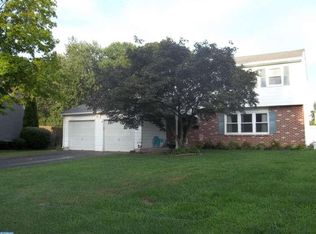Sold for $508,000
$508,000
855 Phillips Rd, Warminster, PA 18974
4beds
2,052sqft
Single Family Residence
Built in 1969
9,438 Square Feet Lot
$519,300 Zestimate®
$248/sqft
$3,380 Estimated rent
Home value
$519,300
$483,000 - $561,000
$3,380/mo
Zestimate® history
Loading...
Owner options
Explore your selling options
What's special
Welcome to 855 Phillips- a 4 bedroom home bursting with updates, in the Glen View Park neighborhood. The first floor features a welcoming foyer with new tile flooring, leading to a spacious formal living room and dining room adorned with refinished and restained hardwood floors. A bay window in the living room adds charm and natural light. The spacious kitchen has granite countertops, tile backsplash, a pantry, a large eat-in area, and a breakfast bar. The kitchen opens seamlessly to the family room with new carpet, complete with a ceiling fan, a cozy wood-burning fireplace, and sliding doors that lead to a bright and airy sunroom. The first floor is rounded out with a convenient powder room, a utility room with access to a two-car garage, and plenty of storage space. Upstairs, the second floor offers a hall bathroom, a primary bedroom with an en suite bathroom, and three additional generously sized bedrooms. Entire house has been freshly painted . Home is convienetly located close to Warminster Community Park, the Warminster train station, and a variety of shopping and dining options. Don't miss out on the opportunity to make this home yours.
Zillow last checked: 8 hours ago
Listing updated: March 05, 2025 at 07:38am
Listed by:
JR Gifford 215-526-4488,
Keller Williams Real Estate-Doylestown,
Listing Team: Hometown Real Estate Network
Bought with:
Vasyl Maksymiuk, RS355328
Keller Williams Real Estate-Langhorne
Source: Bright MLS,MLS#: PABU2086408
Facts & features
Interior
Bedrooms & bathrooms
- Bedrooms: 4
- Bathrooms: 3
- Full bathrooms: 2
- 1/2 bathrooms: 1
- Main level bathrooms: 1
Basement
- Area: 0
Heating
- Forced Air, Natural Gas
Cooling
- Central Air, Natural Gas
Appliances
- Included: Self Cleaning Oven, Dishwasher, Disposal, Gas Water Heater
- Laundry: Main Level, Laundry Room
Features
- Primary Bath(s), Butlers Pantry, Bathroom - Stall Shower, Eat-in Kitchen
- Flooring: Wood, Carpet, Tile/Brick
- Windows: Bay/Bow
- Has basement: No
- Number of fireplaces: 1
- Fireplace features: Brick
Interior area
- Total structure area: 2,052
- Total interior livable area: 2,052 sqft
- Finished area above ground: 2,052
- Finished area below ground: 0
Property
Parking
- Total spaces: 2
- Parking features: Inside Entrance, Attached, Other
- Attached garage spaces: 2
Accessibility
- Accessibility features: None
Features
- Levels: Two
- Stories: 2
- Patio & porch: Porch
- Exterior features: Street Lights
- Pool features: None
Lot
- Size: 9,438 sqft
- Dimensions: 78.00 x 121.00
- Features: Level, Front Yard, Rear Yard
Details
- Additional structures: Above Grade, Below Grade
- Parcel number: 49017168
- Zoning: R2
- Special conditions: Standard
Construction
Type & style
- Home type: SingleFamily
- Architectural style: Colonial
- Property subtype: Single Family Residence
Materials
- Frame
- Foundation: Concrete Perimeter
- Roof: Pitched,Shingle
Condition
- New construction: No
- Year built: 1969
Utilities & green energy
- Sewer: Public Sewer
- Water: Public
Community & neighborhood
Location
- Region: Warminster
- Subdivision: Glen View Park
- Municipality: WARMINSTER TWP
Other
Other facts
- Listing agreement: Exclusive Right To Sell
- Listing terms: Cash,Conventional
- Ownership: Fee Simple
Price history
| Date | Event | Price |
|---|---|---|
| 3/5/2025 | Sold | $508,000+4.7%$248/sqft |
Source: | ||
| 1/28/2025 | Pending sale | $485,000$236/sqft |
Source: | ||
| 1/25/2025 | Listed for sale | $485,000+39%$236/sqft |
Source: | ||
| 3/31/2018 | Listing removed | $348,900$170/sqft |
Source: RE/MAX CENTRE REALTORS #1000248009 Report a problem | ||
| 10/31/2017 | Price change | $348,900-2.8%$170/sqft |
Source: RE/MAX Centre Realtors #7042193 Report a problem | ||
Public tax history
| Year | Property taxes | Tax assessment |
|---|---|---|
| 2025 | $6,102 | $28,000 |
| 2024 | $6,102 +6.5% | $28,000 |
| 2023 | $5,728 +2.2% | $28,000 |
Find assessor info on the county website
Neighborhood: 18974
Nearby schools
GreatSchools rating
- 5/10Mcdonald El SchoolGrades: K-5Distance: 1.8 mi
- 7/10Log College Middle SchoolGrades: 6-8Distance: 1.1 mi
- 6/10William Tennent High SchoolGrades: 9-12Distance: 2.2 mi
Schools provided by the listing agent
- High: William Tennent
- District: Centennial
Source: Bright MLS. This data may not be complete. We recommend contacting the local school district to confirm school assignments for this home.
Get a cash offer in 3 minutes
Find out how much your home could sell for in as little as 3 minutes with a no-obligation cash offer.
Estimated market value$519,300
Get a cash offer in 3 minutes
Find out how much your home could sell for in as little as 3 minutes with a no-obligation cash offer.
Estimated market value
$519,300
