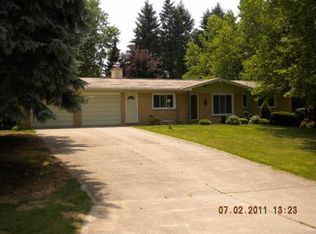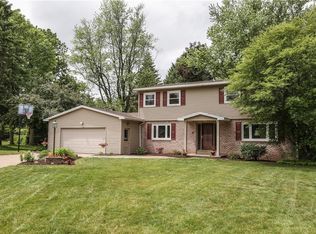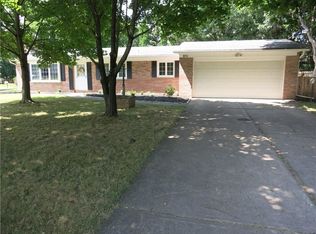Closed
$385,000
855 Partridge Ln, Webster, NY 14580
3beds
1,732sqft
Single Family Residence
Built in 1968
0.38 Acres Lot
$397,200 Zestimate®
$222/sqft
$3,167 Estimated rent
Home value
$397,200
$365,000 - $429,000
$3,167/mo
Zestimate® history
Loading...
Owner options
Explore your selling options
What's special
Welcome to this all-brick ranch home located on a quiet cul-de-sac. The property features a finished walk-out basement leading to a patio that seamlessly connects to an upper deck. Inside, the first floor has hardwood floors and ceramic tiles throughout. The large primary suite provides ample space and comfort. The first-floor laundry room offers convenience. The updated kitchen includes a breakfast bar and modern appliances, and the living area features a gas fireplace. This home offers a practical layout with quality finishes, blending classic construction with modern updates. Delayed Negotiations due on Monday July 1st at 3 pm. Please give 24 hours for life of offer.
Zillow last checked: 8 hours ago
Listing updated: August 23, 2024 at 08:39am
Listed by:
Daniel P. Cappa Jr. 585-389-4004,
Howard Hanna
Bought with:
Robert A. Schreiber, 30SC0698285
RE/MAX Realty Group
Source: NYSAMLSs,MLS#: R1547043 Originating MLS: Rochester
Originating MLS: Rochester
Facts & features
Interior
Bedrooms & bathrooms
- Bedrooms: 3
- Bathrooms: 3
- Full bathrooms: 2
- 1/2 bathrooms: 1
- Main level bathrooms: 2
- Main level bedrooms: 3
Heating
- Gas, Forced Air
Cooling
- Central Air
Appliances
- Included: Dryer, Dishwasher, Free-Standing Range, Freezer, Disposal, Gas Water Heater, Microwave, Oven, Refrigerator, Washer, Humidifier
- Laundry: Main Level
Features
- Breakfast Bar, Ceiling Fan(s), Dining Area, Entrance Foyer, Eat-in Kitchen, Separate/Formal Living Room, Kitchen Island, Kitchen/Family Room Combo, Living/Dining Room, Pantry, Sliding Glass Door(s), Solid Surface Counters, Window Treatments, Main Level Primary, Programmable Thermostat
- Flooring: Ceramic Tile, Hardwood, Varies
- Doors: Sliding Doors
- Windows: Drapes, Thermal Windows
- Basement: Full,Finished,Walk-Out Access,Sump Pump
- Number of fireplaces: 1
Interior area
- Total structure area: 1,732
- Total interior livable area: 1,732 sqft
Property
Parking
- Total spaces: 2
- Parking features: Attached, Garage, Garage Door Opener, Other
- Attached garage spaces: 2
Features
- Levels: One
- Stories: 1
- Patio & porch: Deck, Open, Patio, Porch
- Exterior features: Concrete Driveway, Deck, Patio
Lot
- Size: 0.38 Acres
- Dimensions: 149 x 99
- Features: Cul-De-Sac, Rectangular, Rectangular Lot, Residential Lot
Details
- Parcel number: 2654890641800001060000
- Special conditions: Trust
Construction
Type & style
- Home type: SingleFamily
- Architectural style: Ranch
- Property subtype: Single Family Residence
Materials
- Brick, Vinyl Siding, Copper Plumbing
- Foundation: Block
- Roof: Asphalt
Condition
- Resale
- Year built: 1968
Utilities & green energy
- Electric: Circuit Breakers
- Sewer: Connected
- Water: Connected, Public
- Utilities for property: Cable Available, High Speed Internet Available, Sewer Connected, Water Connected
Community & neighborhood
Location
- Region: Webster
- Subdivision: Metcalfe Orchards
Other
Other facts
- Listing terms: Cash,Conventional,FHA,VA Loan
Price history
| Date | Event | Price |
|---|---|---|
| 4/14/2025 | Sold | $385,000$222/sqft |
Source: Public Record | ||
| 8/16/2024 | Sold | $385,000+24.2%$222/sqft |
Source: | ||
| 7/3/2024 | Pending sale | $309,900$179/sqft |
Source: | ||
| 6/24/2024 | Listed for sale | $309,900+376.8%$179/sqft |
Source: | ||
| 8/18/2005 | Sold | $65,000$38/sqft |
Source: Public Record | ||
Public tax history
| Year | Property taxes | Tax assessment |
|---|---|---|
| 2024 | -- | $156,000 |
| 2023 | -- | $156,000 |
| 2022 | -- | $156,000 |
Find assessor info on the county website
Neighborhood: 14580
Nearby schools
GreatSchools rating
- 5/10Klem Road South Elementary SchoolGrades: PK-5Distance: 0.9 mi
- 7/10Willink Middle SchoolGrades: 6-8Distance: 0.7 mi
- 8/10Thomas High SchoolGrades: 9-12Distance: 0.5 mi
Schools provided by the listing agent
- District: Webster
Source: NYSAMLSs. This data may not be complete. We recommend contacting the local school district to confirm school assignments for this home.


