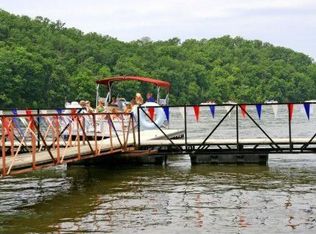You'll find a unique & rare hideaway with this nostalgic rock home centrally located in Linn Creek with almost 10 acres & 40 ft. of lake frontage. Great for full time living, hunting or fishing lodge or even a weekend getaway. Many features here that include a metal roof, slate tile flooring, as well as Pergo flooring in the upper level. Two wood burning stoves & 12^ thick walls for very low energy utilities. Two storage out buildings are included. Only 1 mile from Hwy 54 and 2 miles from Camdenton. And what's not to love with all this privacy? This is the total package - a must see!
This property is off market, which means it's not currently listed for sale or rent on Zillow. This may be different from what's available on other websites or public sources.

