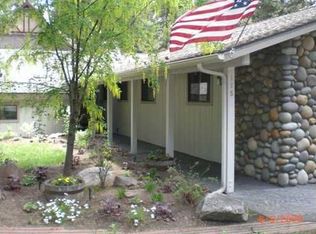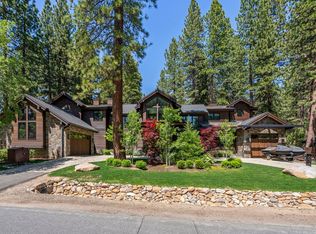Sold for $4,380,000
$4,380,000
855 Ophir Peak Rd, Incline Village, NV 89451
5beds
4,675sqft
Single Family Residence
Built in 1982
0.41 Acres Lot
$4,412,100 Zestimate®
$937/sqft
$7,208 Estimated rent
Home value
$4,412,100
$4.02M - $4.85M
$7,208/mo
Zestimate® history
Loading...
Owner options
Explore your selling options
What's special
Experience timeless elegance and modern comfort in this stunning 5-bedroom, 4.5-bathroom English Tudor-style home, nestled on a low-elevation easy access .41-acre lot in Incline Village, just blocks from the shores of Lake Tahoe. This Lakeview subdivision residence offers an open living concept, featuring a spacious great room that seamlessly flows into an entertainment-focused kitchen with dual islands & a breakfast bar. Three ensuite bedrooms provide luxurious privacy, while the wine room/pantry, and expansive wrap-around deck invite both intimate gatherings and entertaining. Additional highlights include a 3+car garage, RV parking for boats or RV toys, hydronic baseboard heating, an automatic generator, and a bocce ball court to enjoy Tahoe's outdoor lifestyle. Metal gate on w/side and a 220 RV outlet in the 3rd garage. This home offers unparalleled convenience to the lake, local amenities, and the beauty of Lake Tahoe. Don't miss this opportunity to own a piece of Tahoe elegance!
Zillow last checked: 8 hours ago
Listing updated: November 10, 2025 at 01:31pm
Listed by:
Diane Brown S.59465 775-691-2114,
Sierra Sotheby's International,
Denise Bremer S.173035 775-342-4660,
Sierra Sotheby's International
Bought with:
Jessica Hodges, BS.0145936
Real Broker LLC
Source: INCMLS,MLS#: 1016871 Originating MLS: Incline Village Board of Realtors
Originating MLS: Incline Village Board of Realtors
Facts & features
Interior
Bedrooms & bathrooms
- Bedrooms: 5
- Bathrooms: 5
- Full bathrooms: 4
- 1/2 bathrooms: 1
- Main level bedrooms: 1
Heating
- Natural Gas, Radiant, Baseboard, Gas, Hot Water, Radiant Floor
Appliances
- Included: Dryer, Dishwasher, Electric Oven, Electric Range, Disposal, Gas Range, Microwave, Refrigerator, Wine Refrigerator, Washer
- Laundry: Laundry in Utility Room, Laundry Room, Upper Level
Features
- Beamed Ceilings, Wet Bar, Breakfast Bar, Bookcases, Built-in Features, Crown Molding, Cathedral Ceiling(s), Granite Counters, High Ceilings, Kitchen Island, Kitchen/Family Room Combo, Marble Counters, Main Level Primary, Track Lighting, Vaulted Ceiling(s), Wine Cellar, Walk-In Closet(s), Mud Room
- Flooring: Carpet, Hardwood, Tile
- Doors: Pocket Doors
- Number of fireplaces: 1
- Fireplace features: One, Gas Log, Living Room, Stone
Interior area
- Total interior livable area: 4,675 sqft
Property
Parking
- Total spaces: 3
- Parking features: Attached, Door-Multi, Front Entry, Garage, Three Car Garage, Outside, Boat, Garage Door Opener, RV Access/Parking
- Attached garage spaces: 3
Features
- Stories: 2
- Patio & porch: Balcony, Covered, Deck, Patio
- Exterior features: Balcony, Deck, Fence, Patio
- Has view: Yes
- View description: Mountain(s), Trees/Woods
Lot
- Size: 0.41 Acres
- Features: No Backyard Grass, Sloped, Level
- Topography: Level,Sloping
Details
- Parcel number: 12221502
- Zoning description: Single Family Residential
- Other equipment: Generator
Construction
Type & style
- Home type: SingleFamily
- Architectural style: Mountain
- Property subtype: Single Family Residence
Materials
- Block, Frame, Concrete, Shingle Siding, Stone, Stucco
- Roof: Composition,Pitched
Condition
- Updated/Remodeled
- Year built: 1982
Community & neighborhood
Location
- Region: Incline Village
Other
Other facts
- Listing agreement: Exclusive Right To Sell
- Listing terms: Cash,Conventional
Price history
| Date | Event | Price |
|---|---|---|
| 11/7/2025 | Sold | $4,380,000-2.7%$937/sqft |
Source: | ||
| 10/12/2025 | Contingent | $4,500,000$963/sqft |
Source: | ||
| 10/7/2025 | Price change | $4,500,000-9.1%$963/sqft |
Source: | ||
| 7/1/2025 | Price change | $4,950,000-3.9%$1,059/sqft |
Source: | ||
| 5/12/2025 | Price change | $5,150,000-2.8%$1,102/sqft |
Source: | ||
Public tax history
| Year | Property taxes | Tax assessment |
|---|---|---|
| 2025 | $14,376 +2.9% | $586,200 +2% |
| 2024 | $13,976 +0.5% | $574,433 +4.9% |
| 2023 | $13,907 +2.8% | $547,777 +8% |
Find assessor info on the county website
Neighborhood: 89451
Nearby schools
GreatSchools rating
- 6/10Incline Elementary SchoolGrades: PK-5Distance: 0.6 mi
- 5/10Incline Middle SchoolGrades: 6-8Distance: 0.5 mi
- 8/10Incline High SchoolGrades: 9-12Distance: 0.7 mi
Get a cash offer in 3 minutes
Find out how much your home could sell for in as little as 3 minutes with a no-obligation cash offer.
Estimated market value$4,412,100
Get a cash offer in 3 minutes
Find out how much your home could sell for in as little as 3 minutes with a no-obligation cash offer.
Estimated market value
$4,412,100

