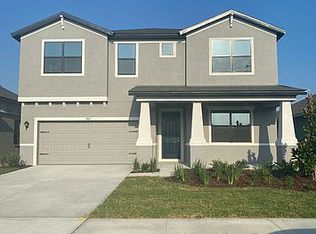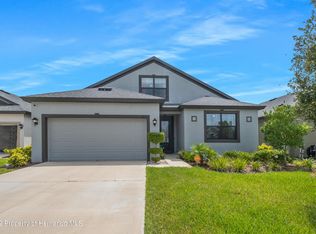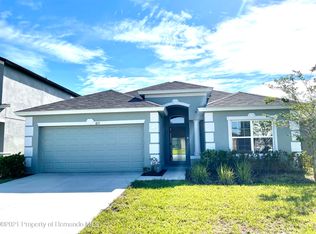Sold for $380,000 on 06/24/24
$380,000
855 Old Windsor Way, Spring Hill, FL 34609
4beds
2,432sqft
Single Family Residence
Built in 2020
8,033 Square Feet Lot
$361,200 Zestimate®
$156/sqft
$2,536 Estimated rent
Home value
$361,200
$318,000 - $412,000
$2,536/mo
Zestimate® history
Loading...
Owner options
Explore your selling options
What's special
Introducing a stunning oasis of modern living! Nestled within the picturesque Villages of Avalon, this impeccably maintained home boasts timeless elegance and contemporary comforts. With an open and airy floor plan, abundant natural light cascades through large windows, illuminating the spacious living areas. The gourmet kitchen is a culinary enthusiast's dream, featuring granite countertops, stainless steel appliances, and an expansive island perfect for entertaining. Retreat to the luxurious master suite, complete with a spa-like ensuite bath and a huge walk-in closet for all your storage needs. This property has a split floorplan with two bedrooms and a bathroom downstairs and a large bedroom and bathroom upstairs. With a 2-car garage and no Community Development District (CDD) fees, this home offers both convenience and value. Situated close to schools, shopping, and dining, this property combines modern elegance with comfortable living. Schedule your private tour today to experience this exquisite home for yourself!
Zillow last checked: 8 hours ago
Listing updated: June 24, 2024 at 08:47am
Listing Provided by:
Becki Server 727-835-9696,
CENTURY 21 INTEGRA 727-784-6040
Bought with:
Becki Server, 3404962
CENTURY 21 INTEGRA
Source: Stellar MLS,MLS#: T3528003 Originating MLS: Pinellas Suncoast
Originating MLS: Pinellas Suncoast

Facts & features
Interior
Bedrooms & bathrooms
- Bedrooms: 4
- Bathrooms: 3
- Full bathrooms: 3
Primary bedroom
- Features: Ceiling Fan(s), En Suite Bathroom, Walk-In Closet(s)
- Level: First
Great room
- Level: First
- Dimensions: 20x15
Kitchen
- Features: Pantry, Kitchen Island, Stone Counters
- Level: First
- Dimensions: 15x12
Heating
- Central, Electric
Cooling
- Central Air
Appliances
- Included: Dishwasher, Disposal, Dryer, Electric Water Heater, Ice Maker, Microwave, Range, Refrigerator, Washer
- Laundry: Inside, Laundry Room
Features
- Built-in Features, Ceiling Fan(s), Eating Space In Kitchen, High Ceilings, Kitchen/Family Room Combo, Solid Surface Counters, Solid Wood Cabinets, Split Bedroom, Stone Counters, Thermostat, Walk-In Closet(s)
- Flooring: Luxury Vinyl, Tile
- Doors: French Doors
- Windows: Blinds, Window Treatments
- Has fireplace: No
Interior area
- Total structure area: 2,432
- Total interior livable area: 2,432 sqft
Property
Parking
- Total spaces: 2
- Parking features: Driveway
- Attached garage spaces: 2
- Has uncovered spaces: Yes
Features
- Levels: Two
- Stories: 2
- Patio & porch: Covered, Rear Porch
- Exterior features: Irrigation System, Private Mailbox, Sidewalk
Lot
- Size: 8,033 sqft
- Features: Landscaped, Sidewalk
- Residential vegetation: Trees/Landscaped
Details
- Parcel number: R3422318375800700400
- Zoning: RES
- Special conditions: None
Construction
Type & style
- Home type: SingleFamily
- Property subtype: Single Family Residence
Materials
- Block, Concrete, Stucco
- Foundation: Slab
- Roof: Shingle
Condition
- Completed
- New construction: No
- Year built: 2020
Details
- Builder name: Ryan Homes
Utilities & green energy
- Sewer: Public Sewer
- Water: Public
- Utilities for property: Electricity Connected, Sewer Connected, Water Connected
Community & neighborhood
Security
- Security features: Security System
Community
- Community features: Clubhouse, Pool
Location
- Region: Spring Hill
- Subdivision: VILLAGES AT AVALON 3B-2
HOA & financial
HOA
- Has HOA: Yes
- HOA fee: $57 monthly
- Association name: Inframark: James Amrheim
- Association phone: 813-697-2998
Other fees
- Pet fee: $0 monthly
Other financial information
- Total actual rent: 0
Other
Other facts
- Listing terms: Cash,Conventional,FHA,VA Loan
- Ownership: Fee Simple
- Road surface type: Paved, Asphalt
Price history
| Date | Event | Price |
|---|---|---|
| 6/24/2024 | Sold | $380,000-5%$156/sqft |
Source: | ||
| 5/27/2024 | Pending sale | $400,000$164/sqft |
Source: | ||
| 5/20/2024 | Listed for sale | $400,000+33.8%$164/sqft |
Source: | ||
| 6/1/2020 | Sold | $298,900$123/sqft |
Source: Public Record Report a problem | ||
Public tax history
| Year | Property taxes | Tax assessment |
|---|---|---|
| 2024 | $6,348 +6.1% | $371,722 +10% |
| 2023 | $5,985 +5% | $337,929 +10% |
| 2022 | $5,703 +11.6% | $307,208 +10% |
Find assessor info on the county website
Neighborhood: 34609
Nearby schools
GreatSchools rating
- 6/10Suncoast Elementary SchoolGrades: PK-5Distance: 2.8 mi
- 5/10Powell Middle SchoolGrades: 6-8Distance: 3.4 mi
- 5/10Nature Coast Technical High SchoolGrades: PK,9-12Distance: 3.7 mi
Get a cash offer in 3 minutes
Find out how much your home could sell for in as little as 3 minutes with a no-obligation cash offer.
Estimated market value
$361,200
Get a cash offer in 3 minutes
Find out how much your home could sell for in as little as 3 minutes with a no-obligation cash offer.
Estimated market value
$361,200


