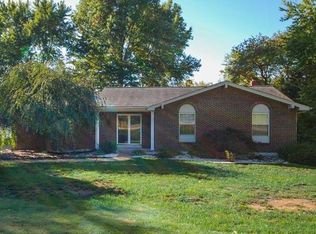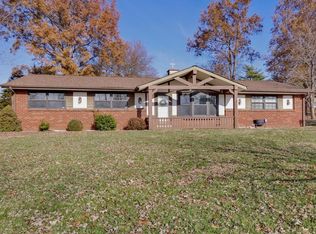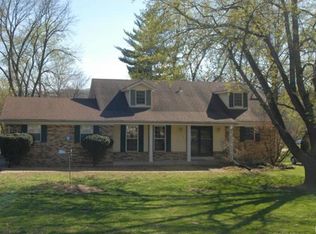Closed
Listing Provided by:
Stacy M Deutschmann 314-497-7444,
Coldwell Banker Premier Group
Bought with: Sold in the Lou
Price Unknown
855 New Smizer Mill Rd, Fenton, MO 63026
2beds
1,386sqft
Single Family Residence
Built in 1958
0.93 Acres Lot
$272,300 Zestimate®
$--/sqft
$1,920 Estimated rent
Home value
$272,300
$253,000 - $294,000
$1,920/mo
Zestimate® history
Loading...
Owner options
Explore your selling options
What's special
Charming Solid Brick Ranch on Nearly an Acre Lot in the highly rated Lindbergh School District! This two-bedroom, two-bath home is full of potential & sits on a spacious, tree-lined lot. Featuring original hardwood floors in the living room and both bedrooms, adding warmth and character. Nice sized kitchen and breakfast room! Plus additional space in the family room off the kitchen that would make a great office or possible 3rd Bedroom! This home is full of character and charm. While it could use some updating, the layout and location make it a fantastic opportunity to create your dream home and is just minutes from major highways, shopping, dining, and more. This home is a rare find and is full of potential and ready for your personal touch. It's a solid foundation for your dream home or a smart investment opportunity! With great bones, ample outdoor space, and endless possibilities, this property is perfect for buyers with vision!
Zillow last checked: 8 hours ago
Listing updated: June 05, 2025 at 12:39pm
Listing Provided by:
Stacy M Deutschmann 314-497-7444,
Coldwell Banker Premier Group
Bought with:
Christie Lewis, 2011013654
Sold in the Lou
Source: MARIS,MLS#: 25029486 Originating MLS: St. Louis Association of REALTORS
Originating MLS: St. Louis Association of REALTORS
Facts & features
Interior
Bedrooms & bathrooms
- Bedrooms: 2
- Bathrooms: 2
- Full bathrooms: 2
- Main level bathrooms: 1
- Main level bedrooms: 2
Primary bedroom
- Features: Floor Covering: Wood, Wall Covering: None
- Level: Main
- Area: 168
- Dimensions: 14 x 12
Bedroom
- Features: Floor Covering: Wood, Wall Covering: None
- Level: Main
- Area: 144
- Dimensions: 12 x 12
Breakfast room
- Features: Floor Covering: Laminate, Wall Covering: None
- Level: Main
- Area: 132
- Dimensions: 12 x 11
Family room
- Features: Floor Covering: Other, Wall Covering: None
- Level: Main
- Area: 228
- Dimensions: 19 x 12
Kitchen
- Features: Floor Covering: Laminate, Wall Covering: None
- Level: Main
- Area: 130
- Dimensions: 13 x 10
Living room
- Features: Floor Covering: Wood, Wall Covering: None
- Level: Main
- Area: 240
- Dimensions: 20 x 12
Heating
- Forced Air, Natural Gas
Cooling
- Ceiling Fan(s), Central Air, Electric
Appliances
- Included: Dishwasher, Disposal, Electric Cooktop, Microwave, Electric Range, Electric Oven, Refrigerator, Gas Water Heater
Features
- Workshop/Hobby Area, Kitchen/Dining Room Combo, Open Floorplan, Eat-in Kitchen
- Flooring: Hardwood
- Doors: Storm Door(s)
- Windows: Insulated Windows, Tilt-In Windows
- Basement: Full,Concrete,Unfinished,Walk-Out Access,Walk-Up Access
- Has fireplace: No
- Fireplace features: None
Interior area
- Total structure area: 1,386
- Total interior livable area: 1,386 sqft
- Finished area above ground: 1,386
Property
Parking
- Total spaces: 3
- Parking features: Additional Parking, Attached, Garage, Garage Door Opener, Oversized, Off Street
- Attached garage spaces: 2
- Carport spaces: 1
- Covered spaces: 3
Accessibility
- Accessibility features: Enhanced Accessible
Features
- Levels: One
- Patio & porch: Covered
Lot
- Size: 0.93 Acres
- Dimensions: 225/211 x 226/144
- Features: Corner Lot, Level
Details
- Additional structures: Shed(s)
- Parcel number: 28O440066
- Special conditions: Standard
Construction
Type & style
- Home type: SingleFamily
- Architectural style: Traditional,Ranch
- Property subtype: Single Family Residence
Materials
- Stone Veneer, Brick Veneer
Condition
- Year built: 1958
Utilities & green energy
- Sewer: Public Sewer
- Water: Public
- Utilities for property: Underground Utilities
Community & neighborhood
Location
- Region: Fenton
- Subdivision: Oakwood 2
Other
Other facts
- Listing terms: Cash,Conventional
- Ownership: Private
- Road surface type: Asphalt
Price history
| Date | Event | Price |
|---|---|---|
| 6/4/2025 | Sold | -- |
Source: | ||
| 6/2/2025 | Pending sale | $250,000$180/sqft |
Source: | ||
| 5/15/2025 | Contingent | $250,000$180/sqft |
Source: | ||
| 5/10/2025 | Listed for sale | $250,000+35.2%$180/sqft |
Source: | ||
| 10/25/2017 | Sold | -- |
Source: | ||
Public tax history
| Year | Property taxes | Tax assessment |
|---|---|---|
| 2024 | $3,755 +0.2% | $52,840 |
| 2023 | $3,748 +4.4% | $52,840 +8.6% |
| 2022 | $3,588 +0.5% | $48,660 |
Find assessor info on the county website
Neighborhood: 63026
Nearby schools
GreatSchools rating
- 8/10Concord Elementary SchoolGrades: K-5Distance: 4.8 mi
- 7/10Robert H. Sperreng Middle SchoolGrades: 6-8Distance: 5 mi
- 9/10Lindbergh Sr. High SchoolGrades: 9-12Distance: 4.6 mi
Schools provided by the listing agent
- Elementary: Concord Elem. School
- Middle: Robert H. Sperreng Middle
- High: Lindbergh Sr. High
Source: MARIS. This data may not be complete. We recommend contacting the local school district to confirm school assignments for this home.
Get a cash offer in 3 minutes
Find out how much your home could sell for in as little as 3 minutes with a no-obligation cash offer.
Estimated market value
$272,300
Get a cash offer in 3 minutes
Find out how much your home could sell for in as little as 3 minutes with a no-obligation cash offer.
Estimated market value
$272,300


