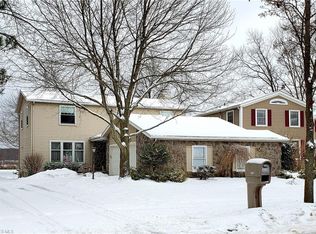Sold for $630,000 on 05/13/25
$630,000
855 Nautilus Trl, Aurora, OH 44202
4beds
2,874sqft
Single Family Residence
Built in 1976
0.4 Acres Lot
$660,900 Zestimate®
$219/sqft
$3,128 Estimated rent
Home value
$660,900
$542,000 - $806,000
$3,128/mo
Zestimate® history
Loading...
Owner options
Explore your selling options
What's special
Welcome to 855 Nautilus Trail, a cherished one-owner LAKEFRONT colonial in Aurora Shores—one of Northeast Ohio’s most desirable private lake communities! This thoughtfully maintained 4 bedroom, 2.5-bath home offers over 2,800 sq ft of total living space and is loaded with desirable features, including a private home office, sunken living room with gas fireplace, formal dining room, first-floor laundry and a four seasons sunroom— the perfect space to enjoy the morning sunrise! Aurora Shores offers more than just a neighborhood—it offers a lifestyle. Enjoy access to a private 305-acre lake for boating, fishing, and kayaking, two community pools, sandy beaches, sports courts, a playground and a community clubhouse that hosts events and clubs fostering a strong, connected community. Additional highlights include a large primary suite, finished basement, mature landscaping and close proximity to shopping, dining, parks, and major commuter routes. Situated in the award-winning Aurora City School District, this home offers incredible potential with strong bones and a functional layout, just waiting for your personal design ideas. Bring your vision and personal touch to make this well-loved home your own just in time for summer on the lake!
Zillow last checked: 8 hours ago
Listing updated: May 13, 2025 at 12:23pm
Listing Provided by:
Cassie Fitzgerald cassie.fitzgerald@exprealty.com330-256-6122,
EXP Realty, LLC.
Bought with:
Susan Tinlin, 409222
Platinum Real Estate
Scott M Tinlin, 2012002793
Platinum Real Estate
Source: MLS Now,MLS#: 5113917 Originating MLS: Akron Cleveland Association of REALTORS
Originating MLS: Akron Cleveland Association of REALTORS
Facts & features
Interior
Bedrooms & bathrooms
- Bedrooms: 4
- Bathrooms: 3
- Full bathrooms: 2
- 1/2 bathrooms: 1
- Main level bathrooms: 1
Bedroom
- Description: Flooring: Carpet
- Level: Second
Bedroom
- Description: Flooring: Carpet
- Level: Second
Bedroom
- Description: Flooring: Carpet
- Level: Second
Primary bathroom
- Description: Flooring: Carpet
- Level: Second
Primary bathroom
- Description: Flooring: Ceramic Tile
- Level: Second
Bathroom
- Description: Hallway full bathroom,Flooring: Ceramic Tile
- Level: Second
Basement
- Description: Flooring: Carpet
- Level: Basement
Dining room
- Description: Flooring: Carpet
- Level: First
Eat in kitchen
- Description: Flooring: Ceramic Tile
- Features: Built-in Features
- Level: First
Family room
- Description: Flooring: Carpet
- Features: Fireplace
- Level: First
Library
- Description: Flooring: Carpet
- Level: First
Living room
- Description: Flooring: Carpet
- Level: First
Other
- Description: Three seasons room,Flooring: Carpet
- Level: First
Heating
- Forced Air, Fireplace(s)
Cooling
- Central Air
Appliances
- Included: Dryer, Dishwasher, Microwave, Range, Refrigerator, Washer
Features
- Beamed Ceilings, Ceiling Fan(s), Entrance Foyer, Walk-In Closet(s)
- Basement: Finished,Partial,Sump Pump
- Number of fireplaces: 1
- Fireplace features: Glass Doors, Gas
Interior area
- Total structure area: 2,874
- Total interior livable area: 2,874 sqft
- Finished area above ground: 2,264
- Finished area below ground: 610
Property
Parking
- Total spaces: 2
- Parking features: Attached, Garage
- Attached garage spaces: 2
Features
- Levels: Two,Three Or More
- Stories: 3
- Patio & porch: Covered, Enclosed, Front Porch, Patio, Porch
- Exterior features: Dock
- Pool features: Community
- Has view: Yes
- View description: Lake, Water
- Has water view: Yes
- Water view: Lake,Water
- Waterfront features: Waterfront
Lot
- Size: 0.40 Acres
- Features: Waterfront
Details
- Parcel number: 030021000041000
Construction
Type & style
- Home type: SingleFamily
- Architectural style: Colonial
- Property subtype: Single Family Residence
Materials
- Brick, Vinyl Siding
- Roof: Asphalt,Fiberglass
Condition
- Year built: 1976
Utilities & green energy
- Sewer: Public Sewer
- Water: Public
Community & neighborhood
Community
- Community features: Common Grounds/Area, Clubhouse, Fishing, Lake, Playground, Park, Pool, Street Lights, Sidewalks, Tennis Court(s)
Location
- Region: Aurora
- Subdivision: Aurora Shores
HOA & financial
HOA
- Has HOA: Yes
- HOA fee: $650 annually
- Services included: Association Management, Common Area Maintenance, Insurance, Pool(s), Recreation Facilities, Reserve Fund
- Association name: Aurora Shores
Price history
| Date | Event | Price |
|---|---|---|
| 5/13/2025 | Sold | $630,000+5.2%$219/sqft |
Source: | ||
| 5/7/2025 | Pending sale | $599,000$208/sqft |
Source: | ||
| 4/19/2025 | Contingent | $599,000$208/sqft |
Source: | ||
| 4/11/2025 | Listed for sale | $599,000$208/sqft |
Source: | ||
Public tax history
| Year | Property taxes | Tax assessment |
|---|---|---|
| 2024 | $10,514 +39.1% | $245,010 +66.8% |
| 2023 | $7,560 +10.1% | $146,860 |
| 2022 | $6,867 -0.6% | $146,860 |
Find assessor info on the county website
Neighborhood: 44202
Nearby schools
GreatSchools rating
- NACraddock/Miller Elementary SchoolGrades: 1-2Distance: 2.9 mi
- 9/10Harmon Middle SchoolGrades: 6-8Distance: 2.8 mi
- 9/10Aurora High SchoolGrades: 9-12Distance: 2.8 mi
Schools provided by the listing agent
- District: Aurora CSD - 6701
Source: MLS Now. This data may not be complete. We recommend contacting the local school district to confirm school assignments for this home.
Get a cash offer in 3 minutes
Find out how much your home could sell for in as little as 3 minutes with a no-obligation cash offer.
Estimated market value
$660,900
Get a cash offer in 3 minutes
Find out how much your home could sell for in as little as 3 minutes with a no-obligation cash offer.
Estimated market value
$660,900


