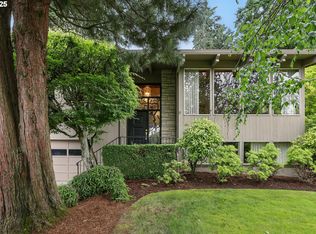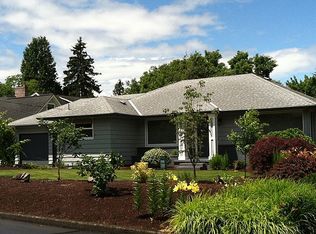Room to roam, huge lot, lots of parking, main house plus separate ADU unit w/own address & meter serving electicity, water & sewer. ADU has Kitchen, 1 bath, large family rm & plenty of parking. Sq footage of ADU not included in main home SF. Main house w/updated kitchen, 2 BR on the main & two lower (one being used as master w/WI closet and updated bath) Beautiful decks overlooking oversized lot! NEW 40 YR Roof.
This property is off market, which means it's not currently listed for sale or rent on Zillow. This may be different from what's available on other websites or public sources.

