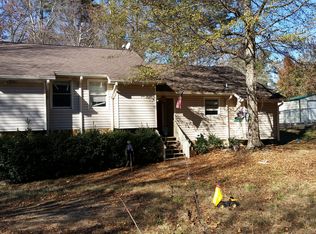SELLER REQUIRES EVERYONE TO WEAR MASK UPON ENTRY OF HOME. PLEASE BE ALLOW SELLER A 4 HOUR NOTICE TO SHOW. When move in ready looks like this...all the charm and character you've seen in magazines are here in this home. Hickory Hand scraped HWs, barn wood accent wall in foyer and master bedroom. Shiplap in kitchen, dining room. Renovated soft close cabinets, new fingerprint resistant appliances, new stainless sink w/commercial style faucet in kitchen. Solid wood mahogany distressed bedroom doors. 4th bedroom in basement has beautiful stained concrete with traction clear coat. 2 car garage with storage area. Detached 20x20 2 car garage with power. Also has separate storage building for mowers, etc. Plenty of room for parking and with very nice landscaped yard. Only 10 minutes to I20 and 17 miles to Atlanta. Sqft does not include finished bedroom in basement. SELLER REQUIRES EVERYONE TO WEAR MASK UPON ENTRY OF HOME.
This property is off market, which means it's not currently listed for sale or rent on Zillow. This may be different from what's available on other websites or public sources.
