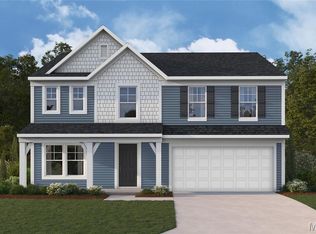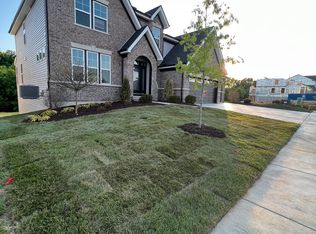Closed
Listing Provided by:
Ashley Grier 314-662-0947,
Realty One Group Dominion,
Derek M Grier 314-229-7232,
Realty One Group Dominion
Bought with: Berkshire Hathaway HomeServices Select Properties
Price Unknown
855 Memsie Dr, O'Fallon, MO 63368
4beds
4,632sqft
Single Family Residence
Built in 2023
9,016.92 Square Feet Lot
$703,900 Zestimate®
$--/sqft
$4,027 Estimated rent
Home value
$703,900
$669,000 - $746,000
$4,027/mo
Zestimate® history
Loading...
Owner options
Explore your selling options
What's special
Just Completed Bradford Model at Fischer Homes Masterpiece Collection, Streets of Caledonia! Nestled at the back of the community on a premium, east facing lot. Enjoy the privacy of O'Day park right in your backyard.
Spacious entry with a chic French door office/den, and an inviting dining room provides the air of elegance when you first enter the home. The upgraded kitchen features custom cabinetry, stainless steel appliances, granite countertops, and a sizable center island. Connecting seamlessly to the breakfast room and bright family room, it's perfect for gatherings.
Upstairs, the master suite offers upgraded cabinetry, a large tub, and a separate shower. Three more bedrooms and a convenient laundry room complete the second level. The lower level includes a walk out to a private level lot along with a rough-in for future additions.
This home is a spacious, open haven with abundant natural light. Come and explore 855 Memsie Dr. today!
Zillow last checked: 8 hours ago
Listing updated: April 28, 2025 at 06:31pm
Listing Provided by:
Ashley Grier 314-662-0947,
Realty One Group Dominion,
Derek M Grier 314-229-7232,
Realty One Group Dominion
Bought with:
Kyle M Hannegan, 2013013752
Berkshire Hathaway HomeServices Select Properties
Source: MARIS,MLS#: 24005719 Originating MLS: St. Louis Association of REALTORS
Originating MLS: St. Louis Association of REALTORS
Facts & features
Interior
Bedrooms & bathrooms
- Bedrooms: 4
- Bathrooms: 3
- Full bathrooms: 2
- 1/2 bathrooms: 1
- Main level bathrooms: 1
Primary bedroom
- Features: Floor Covering: Carpeting
- Level: Upper
- Area: 272
- Dimensions: 16x17
Bedroom
- Features: Floor Covering: Carpeting
- Level: Upper
- Area: 144
- Dimensions: 12x12
Bedroom
- Features: Floor Covering: Carpeting
- Level: Upper
- Area: 144
- Dimensions: 12x12
Dining room
- Features: Floor Covering: Carpeting
- Level: Main
- Area: 156
- Dimensions: 12x13
Family room
- Features: Floor Covering: Carpeting
- Level: Main
- Area: 323
- Dimensions: 19x17
Laundry
- Level: Upper
- Area: 100
- Dimensions: 10x10
Office
- Features: Floor Covering: Carpeting
- Level: Main
- Area: 195
- Dimensions: 13x15
Heating
- Forced Air, Natural Gas
Cooling
- Central Air, Electric
Appliances
- Included: Electric Water Heater, Dishwasher, Free-Standing Range, Gas Cooktop, Stainless Steel Appliance(s)
- Laundry: 2nd Floor
Features
- Breakfast Bar, Kitchen Island, Custom Cabinetry, Eat-in Kitchen, Granite Counters, Pantry, Walk-In Pantry, Double Vanity, Tub, Center Hall Floorplan, High Ceilings, Open Floorplan, Walk-In Closet(s), Entrance Foyer, Separate Dining
- Flooring: Carpet
- Doors: Panel Door(s), Sliding Doors
- Windows: Tilt-In Windows
- Basement: Walk-Out Access
- Has fireplace: No
- Fireplace features: None
Interior area
- Total structure area: 4,632
- Total interior livable area: 4,632 sqft
- Finished area above ground: 2,914
- Finished area below ground: 1,718
Property
Parking
- Total spaces: 2
- Parking features: Attached, Garage, Garage Door Opener
- Attached garage spaces: 2
Features
- Levels: Two
Lot
- Size: 9,016 sqft
- Dimensions: 72 x 125
- Features: Adjoins Wooded Area, Corner Lot, Level
Details
- Parcel number: 40068D163000347.0000000
- Special conditions: Standard
Construction
Type & style
- Home type: SingleFamily
- Architectural style: Traditional,Other
- Property subtype: Single Family Residence
Materials
- Brick Veneer, Vinyl Siding
Condition
- Year built: 2023
Details
- Builder name: Fischer Homes
- Warranty included: Yes
Utilities & green energy
- Sewer: Public Sewer
- Water: Public
Community & neighborhood
Community
- Community features: Clubhouse
Location
- Region: Ofallon
- Subdivision: Streets Of Caledonia #6
HOA & financial
HOA
- HOA fee: $575 annually
Other
Other facts
- Listing terms: Cash,Conventional,VA Loan
- Ownership: Private
- Road surface type: Concrete
Price history
| Date | Event | Price |
|---|---|---|
| 3/8/2024 | Sold | -- |
Source: | ||
| 3/6/2024 | Pending sale | $649,900$140/sqft |
Source: | ||
| 2/12/2024 | Contingent | $649,900$140/sqft |
Source: | ||
| 2/9/2024 | Listed for sale | $649,900-3%$140/sqft |
Source: | ||
| 1/1/2024 | Listing removed | -- |
Source: | ||
Public tax history
| Year | Property taxes | Tax assessment |
|---|---|---|
| 2024 | $8,628 +148.9% | $126,643 +852.2% |
| 2023 | $3,466 +258.3% | $13,300 |
| 2022 | $967 | $13,300 |
Find assessor info on the county website
Neighborhood: 63368
Nearby schools
GreatSchools rating
- 8/10Crossroads Elementary SchoolGrades: K-5Distance: 1.5 mi
- 10/10Frontier Middle SchoolGrades: 6-8Distance: 1.2 mi
- 9/10Liberty High SchoolGrades: 9-12Distance: 1.3 mi
Schools provided by the listing agent
- Elementary: Crossroads Elem.
- Middle: Frontier Middle
- High: Liberty
Source: MARIS. This data may not be complete. We recommend contacting the local school district to confirm school assignments for this home.
Get a cash offer in 3 minutes
Find out how much your home could sell for in as little as 3 minutes with a no-obligation cash offer.
Estimated market value
$703,900

