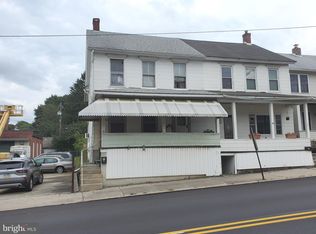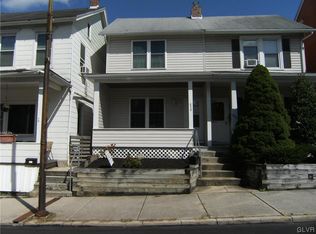Sold for $132,600
$132,600
855 Main St, Slatington, PA 18080
4beds
2,114sqft
Townhouse, Single Family Residence
Built in 1870
3,136.32 Square Feet Lot
$238,400 Zestimate®
$63/sqft
$1,961 Estimated rent
Home value
$238,400
$215,000 - $262,000
$1,961/mo
Zestimate® history
Loading...
Owner options
Explore your selling options
What's special
Don't miss out on this 4 bedroom, 1.5 bathroom home in the quiet neighborhood of Slatington. The covered porch leads you right into the large foyer of this beautiful home. On the first floor is the open concept living room, dining room and eat-in kitchen. In the kitchen is the laundry room/half bathroom; there is also access to the backyard from the kitchen. The second floor offers you 4 bedrooms and a full bathroom; one of the bedrooms offers a balcony. The backyard offers plenty of space for entertainment purposes. Located minutes away from routes 873 and 243, as well as Becky's Drive-In, restaurants and local parks. Schedule your showing today!
Zillow last checked: 8 hours ago
Listing updated: November 06, 2023 at 12:01pm
Listed by:
Jon Campbell 610-624-2566,
DLP Realty,
Rick Hauler Jr 610-417-1157,
DLP Realty
Bought with:
Tara L. Siegfried, RS338677
EXP Realty LLC
Source: GLVR,MLS#: 690904 Originating MLS: Lehigh Valley MLS
Originating MLS: Lehigh Valley MLS
Facts & features
Interior
Bedrooms & bathrooms
- Bedrooms: 4
- Bathrooms: 2
- Full bathrooms: 1
- 1/2 bathrooms: 1
Bedroom
- Description: WW carpet
- Level: Second
- Dimensions: 14.00 x 8.00
Bedroom
- Description: WW carpet
- Level: Second
- Dimensions: 12.00 x 14.00
Bedroom
- Description: WW carpet
- Level: Second
- Dimensions: 11.00 x 11.00
Bedroom
- Description: WW carpet, closet
- Level: Second
- Dimensions: 13.00 x 13.00
Dining room
- Description: Ceiling fan
- Level: First
- Dimensions: 13.00 x 13.00
Other
- Level: Second
- Dimensions: 10.00 x 6.00
Half bath
- Description: laundry room
- Level: First
- Dimensions: 7.00 x 6.00
Kitchen
- Level: First
- Dimensions: 18.00 x 15.00
Living room
- Description: Ceiling fan
- Level: First
- Dimensions: 13.00 x 12.00
Heating
- Electric
Cooling
- Ceiling Fan(s)
Appliances
- Included: Dishwasher, Electric Oven, Electric Water Heater
Features
- Attic, Dining Area, Separate/Formal Dining Room, Eat-in Kitchen, Storage
- Flooring: Carpet, Hardwood, Linoleum, Vinyl
- Basement: Full,Partially Finished
Interior area
- Total interior livable area: 2,114 sqft
- Finished area above ground: 1,764
- Finished area below ground: 350
Property
Parking
- Parking features: No Garage, On Street
- Has uncovered spaces: Yes
Features
- Levels: Two and One Half
- Stories: 2
- Patio & porch: Balcony
- Exterior features: Balcony
Lot
- Size: 3,136 sqft
- Features: Not In Subdivision, Sloped
Details
- Parcel number: 556202986082001
- Zoning: TR-TOWN RESIDENTIAL
- Special conditions: None
Construction
Type & style
- Home type: SingleFamily
- Architectural style: Other
- Property subtype: Townhouse, Single Family Residence
- Attached to another structure: Yes
Materials
- Wood Siding
- Roof: Asphalt,Fiberglass
Condition
- Year built: 1870
Utilities & green energy
- Sewer: Public Sewer
- Water: Public
Community & neighborhood
Location
- Region: Slatington
- Subdivision: Not in Development
Other
Other facts
- Listing terms: Cash,Conventional
- Ownership type: Fee Simple
Price history
| Date | Event | Price |
|---|---|---|
| 11/3/2023 | Sold | $132,600+6.2%$63/sqft |
Source: | ||
| 8/3/2022 | Pending sale | $124,900$59/sqft |
Source: | ||
| 7/13/2022 | Price change | $124,900-7.5%$59/sqft |
Source: | ||
| 4/25/2022 | Listed for sale | $135,000$64/sqft |
Source: | ||
| 4/11/2022 | Pending sale | $135,000$64/sqft |
Source: | ||
Public tax history
| Year | Property taxes | Tax assessment |
|---|---|---|
| 2025 | $3,595 +6.2% | $93,700 |
| 2024 | $3,387 +6.2% | $93,700 |
| 2023 | $3,190 | $93,700 |
Find assessor info on the county website
Neighborhood: 18080
Nearby schools
GreatSchools rating
- 6/10Slatington El SchoolGrades: 3-6Distance: 1.2 mi
- 5/10Northern Lehigh Middle SchoolGrades: 7-8Distance: 0.7 mi
- 6/10Northern Lehigh Senior High SchoolGrades: 9-12Distance: 0.9 mi
Schools provided by the listing agent
- District: Northern Lehigh
Source: GLVR. This data may not be complete. We recommend contacting the local school district to confirm school assignments for this home.
Get a cash offer in 3 minutes
Find out how much your home could sell for in as little as 3 minutes with a no-obligation cash offer.
Estimated market value
$238,400

