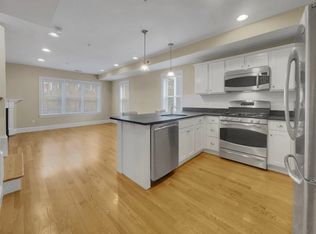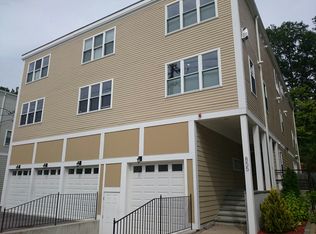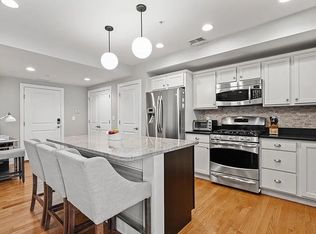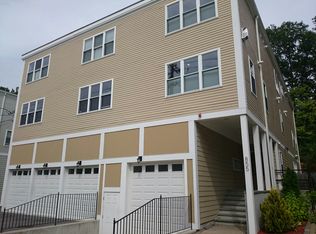Sold for $675,000 on 03/30/23
$675,000
855 Lagrange St UNIT 5, Boston, MA 02132
2beds
1,347sqft
Condominium
Built in 2010
-- sqft lot
$722,700 Zestimate®
$501/sqft
$3,265 Estimated rent
Home value
$722,700
$687,000 - $759,000
$3,265/mo
Zestimate® history
Loading...
Owner options
Explore your selling options
What's special
Welcome to 855 Lagrange! An unbeatable location, just minutes from Chestnut Hill and all the amenities you could need. Built in 2010, Unit 5 has been beautifully maintained and feels like new. You'll have two floors of living, sprawling with hardwood and natural light. Plus, a private rooftop deck where you can relax with a book and a drink while soaking in the sunset, or take advantage of the pre-plumbed gas line for private grilling. On the first floor you'll pass your 1/2 bath on the way to your contemporary kitchen with stainless steel appliances, granite counters, and peninsula. Flow right into your living room and relax by your gas fireplace. Head upstairs where you'll find two full bathrooms, two bedrooms, and an LG washer and dryer conveniently located between the two bedrooms. In the primary bedroom you'll find yourself with plenty of storage with two double closets. To top it all off, take advantage of TWO heated garage parking spots!
Zillow last checked: 8 hours ago
Listing updated: April 03, 2023 at 09:05am
Listed by:
The Bill Butler Group 617-771-9376,
Leading Edge Real Estate 781-979-0100,
Justin Azulay 617-955-0852
Bought with:
Susan Michaelidis
Cameron Prestige - Boston
Source: MLS PIN,MLS#: 73075673
Facts & features
Interior
Bedrooms & bathrooms
- Bedrooms: 2
- Bathrooms: 3
- Full bathrooms: 2
- 1/2 bathrooms: 1
Primary bedroom
- Features: Ceiling Fan(s), Flooring - Hardwood, Closet - Double
- Level: Second
- Area: 269.06
- Dimensions: 15.75 x 17.08
Bedroom 2
- Features: Ceiling Fan(s), Closet, Flooring - Hardwood
- Level: Second
- Area: 132
- Dimensions: 12 x 11
Primary bathroom
- Features: Yes
Bathroom 1
- Features: Bathroom - Half
- Level: First
- Area: 23.83
- Dimensions: 3.25 x 7.33
Bathroom 2
- Features: Bathroom - Full
- Level: Second
- Area: 55.54
- Dimensions: 10.75 x 5.17
Bathroom 3
- Features: Bathroom - Full
- Level: Second
- Area: 41.51
- Dimensions: 8.17 x 5.08
Kitchen
- Features: Flooring - Hardwood, Countertops - Stone/Granite/Solid
- Level: First
- Area: 175.4
- Dimensions: 12.17 x 14.42
Living room
- Features: Flooring - Hardwood
- Level: First
- Area: 269.11
- Dimensions: 18.67 x 14.42
Heating
- Forced Air
Cooling
- Central Air
Appliances
- Laundry: Second Floor, In Unit, Electric Dryer Hookup
Features
- Flooring: Tile, Hardwood
- Basement: None
- Number of fireplaces: 1
- Fireplace features: Living Room
- Common walls with other units/homes: No One Above,End Unit,Corner
Interior area
- Total structure area: 1,347
- Total interior livable area: 1,347 sqft
Property
Parking
- Total spaces: 2
- Parking features: Attached, Under, Heated Garage, Storage, Off Street, Deeded, Paved
- Attached garage spaces: 2
- Has uncovered spaces: Yes
Features
- Patio & porch: Deck - Roof + Access Rights
- Exterior features: Balcony / Deck, Deck - Roof + Access Rights, Rain Gutters
Lot
- Size: 1,347 sqft
Details
- Parcel number: W:20 P:07662 S:020,4870962
- Zoning: CD
- Other equipment: Intercom
Construction
Type & style
- Home type: Condo
- Property subtype: Condominium
Materials
- Frame
- Roof: Rubber
Condition
- Year built: 2010
Utilities & green energy
- Sewer: Public Sewer
- Water: Public
- Utilities for property: for Gas Range, for Gas Oven, for Electric Dryer
Community & neighborhood
Security
- Security features: Intercom
Community
- Community features: Public Transportation, Park, Golf
Location
- Region: Boston
HOA & financial
HOA
- HOA fee: $275 monthly
- Services included: Water, Sewer, Insurance, Maintenance Structure, Maintenance Grounds, Snow Removal, Reserve Funds
Price history
| Date | Event | Price |
|---|---|---|
| 3/30/2023 | Sold | $675,000+0%$501/sqft |
Source: MLS PIN #73075673 | ||
| 2/2/2023 | Listed for sale | $674,900-3.6%$501/sqft |
Source: MLS PIN #73075673 | ||
| 10/12/2022 | Listing removed | $699,900$520/sqft |
Source: MLS PIN #73033154 | ||
| 9/23/2022 | Price change | $699,900-2.8%$520/sqft |
Source: MLS PIN #73033154 | ||
| 9/7/2022 | Listed for sale | $719,900+46.9%$534/sqft |
Source: MLS PIN #73033154 | ||
Public tax history
| Year | Property taxes | Tax assessment |
|---|---|---|
| 2025 | $7,997 +10.1% | $690,600 +3.6% |
| 2024 | $7,263 +4.6% | $666,300 +3% |
| 2023 | $6,944 +3.6% | $646,600 +5% |
Find assessor info on the county website
Neighborhood: West Roxbury
Nearby schools
GreatSchools rating
- 5/10Lyndon K-8 SchoolGrades: PK-8Distance: 0.9 mi
- 5/10Kilmer K-8 SchoolGrades: PK-8Distance: 1.5 mi
Get a cash offer in 3 minutes
Find out how much your home could sell for in as little as 3 minutes with a no-obligation cash offer.
Estimated market value
$722,700
Get a cash offer in 3 minutes
Find out how much your home could sell for in as little as 3 minutes with a no-obligation cash offer.
Estimated market value
$722,700



