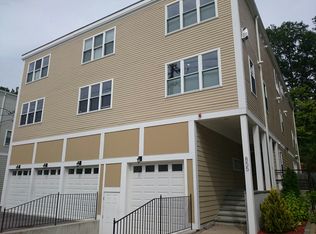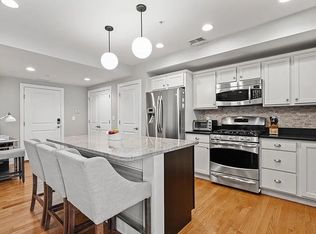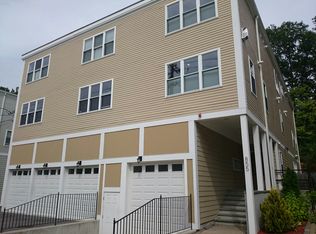Sold for $576,000 on 02/21/24
$576,000
855 Lagrange St UNIT 4, Boston, MA 02132
2beds
1,044sqft
Condominium, Townhouse
Built in 2011
1,044 Square Feet Lot
$618,400 Zestimate®
$552/sqft
$2,920 Estimated rent
Home value
$618,400
$587,000 - $649,000
$2,920/mo
Zestimate® history
Loading...
Owner options
Explore your selling options
What's special
Stunning move-in ready 2-bed, 1.5-bath townhouse condo with beautiful hardwood floors throughout, high ceilings, and loads of storage! Securely located on the 2nd level, the owner of this immaculate 2011 construction will benefit from a low fee in an established association, heated garage, private roof deck with gas grill hook-up, central air with a smart thermostat, and an additional 1st-floor storage unit. The kitchen features designer-grade honed granite counters, stainless steel appliances, gas cooking, and an oversized breakfast bar. This spacious open-concept first floor also has a 1/2 bath, gas fireplace, and custom coat rack (functional and great for guests). Find your spacious primary, second, and laundry-ready pantry upstairs. (French door style oversized closets in each bedroom.) Convenient access to the commuter rail, RT 9, Mass Pike, I-95, Arnold Arboretum, Mall at Chestnut Hill, Legacy Place, Wegmans, and Equinox in Chestnut Hill! Call to schedule a private showing today!
Zillow last checked: 8 hours ago
Listing updated: February 22, 2024 at 03:51pm
Listed by:
Michael P. Hughes 617-610-0716,
eXp Realty 888-854-7493
Bought with:
Annette Childress
Prime Realty Group, Inc.
Source: MLS PIN,MLS#: 73171543
Facts & features
Interior
Bedrooms & bathrooms
- Bedrooms: 2
- Bathrooms: 2
- Full bathrooms: 1
- 1/2 bathrooms: 1
- Main level bathrooms: 1
Primary bedroom
- Features: Ceiling Fan(s), Closet, Closet/Cabinets - Custom Built, Flooring - Hardwood, Flooring - Wood, Lighting - Overhead
- Level: Second
- Area: 143
- Dimensions: 13 x 11
Bedroom 2
- Features: Ceiling Fan(s), Closet, Flooring - Hardwood, Flooring - Wood, Lighting - Overhead
- Level: Second
- Area: 143
- Dimensions: 13 x 11
Bathroom 1
- Features: Bathroom - Half, Flooring - Hardwood, Flooring - Wood, Countertops - Stone/Granite/Solid, Countertops - Upgraded, Cabinets - Upgraded, Lighting - Overhead
- Level: Main,First
Bathroom 2
- Features: Bathroom - Full, Bathroom - Tiled With Tub & Shower, Ceiling Fan(s), Flooring - Stone/Ceramic Tile, Countertops - Upgraded, Cabinets - Upgraded, Lighting - Overhead
- Level: Second
Kitchen
- Features: Closet, Flooring - Hardwood, Flooring - Wood, Dining Area, Countertops - Stone/Granite/Solid, Countertops - Upgraded, Cabinets - Upgraded, Exterior Access, Open Floorplan, Recessed Lighting, Stainless Steel Appliances, Gas Stove, Peninsula, Lighting - Overhead
- Level: Main,First
Living room
- Features: Flooring - Hardwood, Flooring - Wood, Cable Hookup, Open Floorplan, Recessed Lighting, Lighting - Overhead
- Level: Main,First
- Area: 225
- Dimensions: 15 x 15
Heating
- Forced Air, Natural Gas, Individual, Unit Control
Cooling
- Central Air, Individual, Unit Control
Appliances
- Laundry: Closet - Walk-in, Flooring - Hardwood, Flooring - Wood, Gas Dryer Hookup, Washer Hookup, Lighting - Overhead, Second Floor, In Building, In Unit
Features
- Flooring: Wood, Tile, Hardwood
- Doors: Insulated Doors
- Windows: Insulated Windows, Screens
- Basement: None
- Number of fireplaces: 1
- Fireplace features: Living Room
- Common walls with other units/homes: Corner
Interior area
- Total structure area: 1,044
- Total interior livable area: 1,044 sqft
Property
Parking
- Total spaces: 1
- Parking features: Attached, Under, Garage Door Opener, Heated Garage, Storage, Deeded, Off Street, Driveway, Paved
- Attached garage spaces: 1
- Has uncovered spaces: Yes
Features
- Entry location: Unit Placement(Upper,Back)
- Patio & porch: Deck, Deck - Roof, Deck - Composite, Deck - Roof + Access Rights
- Exterior features: Balcony / Deck, Deck, Deck - Roof, Deck - Composite, Deck - Roof + Access Rights, Screens, Rain Gutters
Lot
- Size: 1,044 sqft
Details
- Parcel number: W:20 P:07662 S:018,4870962
- Zoning: CD
Construction
Type & style
- Home type: Townhouse
- Property subtype: Condominium, Townhouse
Materials
- Frame
- Roof: Rubber
Condition
- Year built: 2011
Utilities & green energy
- Electric: Circuit Breakers
- Sewer: Public Sewer
- Water: Public
- Utilities for property: for Gas Range, for Gas Oven, for Gas Dryer, Washer Hookup, Icemaker Connection
Green energy
- Energy efficient items: Thermostat
Community & neighborhood
Security
- Security features: Intercom
Community
- Community features: Public Transportation, Shopping, Walk/Jog Trails, Medical Facility, Laundromat, Highway Access, House of Worship, Private School, Public School, T-Station
Location
- Region: Boston
HOA & financial
HOA
- HOA fee: $250 monthly
- Services included: Water, Sewer, Insurance, Maintenance Structure, Road Maintenance, Maintenance Grounds, Snow Removal, Reserve Funds
Price history
| Date | Event | Price |
|---|---|---|
| 3/21/2024 | Listing removed | -- |
Source: Zillow Rentals | ||
| 3/13/2024 | Listed for rent | $3,200$3/sqft |
Source: Zillow Rentals | ||
| 2/21/2024 | Sold | $576,000-3.8%$552/sqft |
Source: MLS PIN #73171543 | ||
| 11/29/2023 | Price change | $599,000-2.2%$574/sqft |
Source: MLS PIN #73171543 | ||
| 11/1/2023 | Price change | $612,500-4%$587/sqft |
Source: MLS PIN #73171543 | ||
Public tax history
| Year | Property taxes | Tax assessment |
|---|---|---|
| 2025 | $7,035 +13.1% | $607,500 +6.4% |
| 2024 | $6,221 +4.6% | $570,700 +3.1% |
| 2023 | $5,948 +3.6% | $553,800 +5% |
Find assessor info on the county website
Neighborhood: West Roxbury
Nearby schools
GreatSchools rating
- 5/10Lyndon K-8 SchoolGrades: PK-8Distance: 0.9 mi
- 5/10Kilmer K-8 SchoolGrades: PK-8Distance: 1.5 mi
Get a cash offer in 3 minutes
Find out how much your home could sell for in as little as 3 minutes with a no-obligation cash offer.
Estimated market value
$618,400
Get a cash offer in 3 minutes
Find out how much your home could sell for in as little as 3 minutes with a no-obligation cash offer.
Estimated market value
$618,400


