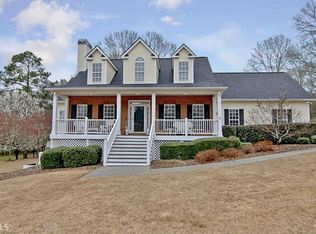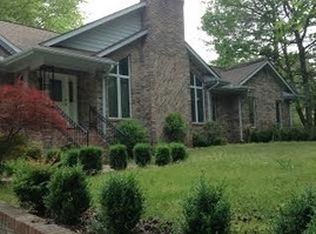Closed
$500,000
855 Hood Rd, Fayetteville, GA 30214
4beds
3,455sqft
Single Family Residence, Residential
Built in 2001
2 Acres Lot
$506,300 Zestimate®
$145/sqft
$3,524 Estimated rent
Home value
$506,300
$461,000 - $557,000
$3,524/mo
Zestimate® history
Loading...
Owner options
Explore your selling options
What's special
Welcome to this charming 4-bedroom, 3.5-bathroom two-story home, ideally located just minutes from Trilith Studios, the Atlanta Airport, and downtown Fayetteville. With plenty of space for the whole family, this thoughtfully updated home features an inviting front porch, a finished walk-out basement, and an expansive backyard perfect for entertaining or relaxing. Inside, you'll find an updated kitchen with modern finishes, stylishly renovated bathrooms, and a warm, functional layout designed for everyday living. The finished walk-out basement adds valuable extra space-ideal for a rec room, guest suite, or home office. Step outside to enjoy the large backyard complete with a pool and a new pool deck, perfect for summer fun. A newly added raised-bed garden offers a great spot for growing fresh veggies and herbs. This home blends comfort, charm, and convenience in one incredible location-don't miss it!
Zillow last checked: 8 hours ago
Listing updated: July 31, 2025 at 10:58pm
Listing Provided by:
The Pinewood Team,
Pinewood Realty Group,
The Pinewood Team,
Pinewood Realty Group
Bought with:
Fontella Pappas, 350090
Pinewood Realty Group
Source: FMLS GA,MLS#: 7591737
Facts & features
Interior
Bedrooms & bathrooms
- Bedrooms: 4
- Bathrooms: 4
- Full bathrooms: 3
- 1/2 bathrooms: 1
Primary bedroom
- Features: In-Law Floorplan
- Level: In-Law Floorplan
Bedroom
- Features: In-Law Floorplan
Primary bathroom
- Features: Tub/Shower Combo
Dining room
- Features: Separate Dining Room
Kitchen
- Features: Eat-in Kitchen
Heating
- Central, Natural Gas
Cooling
- Central Air, Dual
Appliances
- Included: Dishwasher
- Laundry: Laundry Room, Mud Room
Features
- Walk-In Closet(s)
- Flooring: Hardwood
- Windows: None
- Basement: Finished
- Number of fireplaces: 1
- Fireplace features: Gas Starter
- Common walls with other units/homes: No Common Walls
Interior area
- Total structure area: 3,455
- Total interior livable area: 3,455 sqft
- Finished area above ground: 2,285
- Finished area below ground: 1,170
Property
Parking
- Total spaces: 2
- Parking features: Garage, Garage Door Opener, Garage Faces Rear, Garage Faces Side, Kitchen Level
- Garage spaces: 2
Accessibility
- Accessibility features: None
Features
- Levels: Three Or More
- Patio & porch: Deck, Patio
- Exterior features: Garden, Private Yard, No Dock
- Pool features: Above Ground
- Spa features: None
- Fencing: None
- Has view: Yes
- View description: Trees/Woods
- Waterfront features: None
- Body of water: None
Lot
- Size: 2 Acres
- Features: Open Lot, Private
Details
- Additional structures: Shed(s)
- Parcel number: 052801005
- Other equipment: None
- Horse amenities: None
Construction
Type & style
- Home type: SingleFamily
- Architectural style: Traditional
- Property subtype: Single Family Residence, Residential
Materials
- Vinyl Siding
- Foundation: None
- Roof: Composition
Condition
- Resale
- New construction: No
- Year built: 2001
Utilities & green energy
- Electric: Other
- Sewer: Septic Tank
- Water: Public
- Utilities for property: Electricity Available, Natural Gas Available
Green energy
- Energy efficient items: None
- Energy generation: None
Community & neighborhood
Security
- Security features: None
Community
- Community features: None
Location
- Region: Fayetteville
- Subdivision: Raven Glen I
HOA & financial
HOA
- Has HOA: No
Other
Other facts
- Ownership: Fee Simple
- Road surface type: Other
Price history
| Date | Event | Price |
|---|---|---|
| 7/25/2025 | Pending sale | $495,000-1%$143/sqft |
Source: | ||
| 7/24/2025 | Sold | $500,000+1%$145/sqft |
Source: | ||
| 5/30/2025 | Price change | $495,000-2.9%$143/sqft |
Source: | ||
| 5/15/2025 | Listed for sale | $510,000+107.4%$148/sqft |
Source: | ||
| 12/31/2014 | Sold | $245,900-1.6%$71/sqft |
Source: Public Record Report a problem | ||
Public tax history
| Year | Property taxes | Tax assessment |
|---|---|---|
| 2024 | $3,861 +1.4% | $142,252 +4.1% |
| 2023 | $3,806 +4.7% | $136,600 +4.5% |
| 2022 | $3,635 +18.4% | $130,680 +20.1% |
Find assessor info on the county website
Neighborhood: 30214
Nearby schools
GreatSchools rating
- 6/10Fayetteville Elementary SchoolGrades: PK-5Distance: 1.4 mi
- 8/10Bennett's Mill Middle SchoolGrades: 6-8Distance: 1.6 mi
- 6/10Fayette County High SchoolGrades: 9-12Distance: 1.6 mi
Schools provided by the listing agent
- Elementary: Fayetteville
- Middle: Bennetts Mill
Source: FMLS GA. This data may not be complete. We recommend contacting the local school district to confirm school assignments for this home.
Get a cash offer in 3 minutes
Find out how much your home could sell for in as little as 3 minutes with a no-obligation cash offer.
Estimated market value
$506,300
Get a cash offer in 3 minutes
Find out how much your home could sell for in as little as 3 minutes with a no-obligation cash offer.
Estimated market value
$506,300

