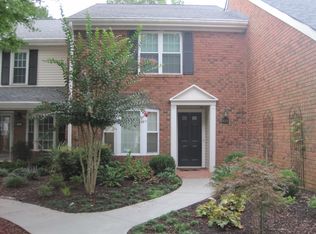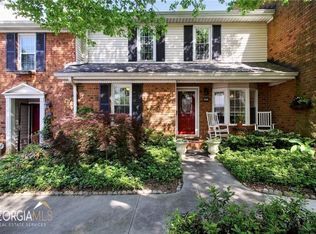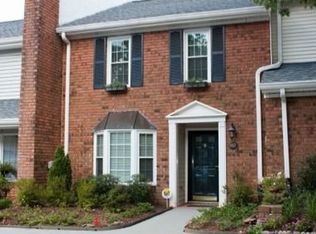Lovely townhome located in Decatur with easy access to Downtown, Emory, & CDC. Move-in ready & very spacious, this floorplan features: two master suites with private baths, tons of storage space, nice half bath on main floor, huge living room with brick fireplace, eat-in kitchen with adorable bay-windowed seat, tile floors & granite counters. You'll also love the private garden patio w/ beautiful landscaping and covered seating. This charming community is minutes away from great schools, wooded trails and a short walk to tennis courts and parks.
This property is off market, which means it's not currently listed for sale or rent on Zillow. This may be different from what's available on other websites or public sources.


