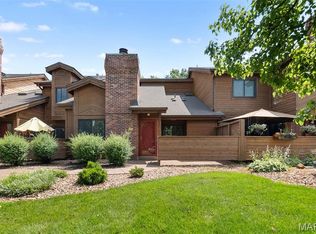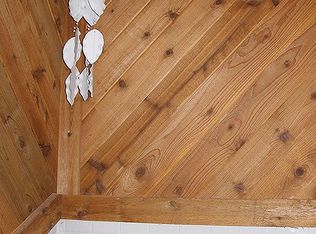Closed
Listing Provided by:
Jennifer S Wilton 314-651-3210,
Leo Lawrence Real Estate LLC
Bought with: RedKey Realty Leaders
Price Unknown
855 Hemingway Ln, Weldon Spring, MO 63304
2beds
2,006sqft
Condominium
Built in 1984
-- sqft lot
$308,200 Zestimate®
$--/sqft
$1,951 Estimated rent
Home value
$308,200
$290,000 - $327,000
$1,951/mo
Zestimate® history
Loading...
Owner options
Explore your selling options
What's special
Spacious, stylish townhouse in popular Chapter One! The largest floor plan available (2006 sq ft)has all the space you need! Main floor bedroom is roomy & overlooks the private patio. The full bath accesses both the hall and the bedroom.The open floor plan features living rm, dining rm & kitchen flowing together for a great entertaining space. Walkout to the patio off the living room! The kitchen features updated cabinets, lighting & SS appliances including French door fridge. Upstairs find a huge master suite w/walk-in and 2nd closet, bath with separate tub/ shower, double sinks & walkout to deck. Upper level also features a large great room w/ wet bar & deck access. Two story vaulted ceilings, two fireplaces, a MFLaundry, oversized 2 car garage, new flooring & paint make this home move in ready. It is stunning! Carefree living with pool, tennis/pickle ball courts, clubhouse, pond & walking trails! Location: Ground Level
Zillow last checked: 8 hours ago
Listing updated: April 28, 2025 at 04:53pm
Listing Provided by:
Jennifer S Wilton 314-651-3210,
Leo Lawrence Real Estate LLC
Bought with:
Amy Ameling, 2002032188
RedKey Realty Leaders
Source: MARIS,MLS#: 23032158 Originating MLS: St. Charles County Association of REALTORS
Originating MLS: St. Charles County Association of REALTORS
Facts & features
Interior
Bedrooms & bathrooms
- Bedrooms: 2
- Bathrooms: 2
- Full bathrooms: 2
- Main level bathrooms: 1
- Main level bedrooms: 1
Primary bedroom
- Features: Floor Covering: Carpeting, Wall Covering: Some
- Level: Upper
- Area: 231
- Dimensions: 21x11
Bedroom
- Features: Floor Covering: Luxury Vinyl Plank, Wall Covering: Some
- Level: Main
- Area: 154
- Dimensions: 14x11
Dining room
- Features: Floor Covering: Luxury Vinyl Plank, Wall Covering: None
- Level: Main
- Area: 90
- Dimensions: 10x9
Great room
- Features: Floor Covering: Wood, Wall Covering: Some
- Level: Upper
- Area: 273
- Dimensions: 21x13
Kitchen
- Features: Floor Covering: Ceramic Tile, Wall Covering: None
- Level: Main
- Area: 130
- Dimensions: 13x10
Laundry
- Features: Floor Covering: Ceramic Tile, Wall Covering: None
- Level: Main
- Area: 77
- Dimensions: 11x7
Living room
- Features: Floor Covering: Luxury Vinyl Plank, Wall Covering: Some
- Level: Main
- Area: 238
- Dimensions: 17x14
Heating
- Electric
Cooling
- Attic Fan, Ceiling Fan(s), Central Air, Electric
Appliances
- Included: Dishwasher, Disposal, Microwave, Electric Range, Electric Oven, Electric Water Heater
- Laundry: Main Level, In Unit
Features
- Open Floorplan, Vaulted Ceiling(s), Walk-In Closet(s), Separate Dining, Breakfast Bar, Pantry, Double Vanity, Tub
- Flooring: Carpet, Hardwood
- Doors: Panel Door(s), French Doors, Sliding Doors, Storm Door(s)
- Windows: Window Treatments, Skylight(s), Insulated Windows
- Basement: None
- Number of fireplaces: 2
- Fireplace features: Wood Burning, Great Room, Living Room
Interior area
- Total structure area: 2,006
- Total interior livable area: 2,006 sqft
- Finished area above ground: 2,006
- Finished area below ground: 0
Property
Parking
- Total spaces: 2
- Parking features: Attached, Covered, Garage, Garage Door Opener
- Attached garage spaces: 2
Features
- Levels: One and One Half
- Patio & porch: Deck, Patio
- Pool features: In Ground
Details
- Parcel number: 3157F5786000F
- Special conditions: Standard
- Other equipment: Satellite Dish
Construction
Type & style
- Home type: Condo
- Architectural style: Contemporary,Ranch/2 story,Other
- Property subtype: Condominium
Materials
- Stone Veneer, Brick Veneer, Wood Siding, Cedar
- Foundation: Slab
Condition
- Year built: 1984
Utilities & green energy
- Sewer: Public Sewer
- Water: Public
- Utilities for property: Underground Utilities
Community & neighborhood
Security
- Security features: Smoke Detector(s)
Community
- Community features: Clubhouse, Tennis Court(s), Trail(s), Street Lights
Location
- Region: Weldon Spring
- Subdivision: Chapter One
HOA & financial
HOA
- HOA fee: $330 monthly
- Amenities included: Association Management
- Services included: Clubhouse, Insurance, Maintenance Grounds, Maintenance Parking/Roads, Pool, Snow Removal, Trash, Water
Other
Other facts
- Listing terms: Cash,Conventional,FHA,VA Loan
- Ownership: Private
Price history
| Date | Event | Price |
|---|---|---|
| 7/17/2023 | Sold | -- |
Source: | ||
| 6/19/2023 | Pending sale | $295,000$147/sqft |
Source: | ||
| 6/15/2023 | Listed for sale | $295,000$147/sqft |
Source: | ||
Public tax history
| Year | Property taxes | Tax assessment |
|---|---|---|
| 2025 | -- | $54,252 +14.6% |
| 2024 | $2,835 +0% | $47,353 |
| 2023 | $2,834 +2.2% | $47,353 +10% |
Find assessor info on the county website
Neighborhood: 63304
Nearby schools
GreatSchools rating
- 10/10Independence Elementary SchoolGrades: K-5Distance: 1 mi
- 8/10Francis Howell Middle SchoolGrades: 6-8Distance: 0.3 mi
- 10/10Francis Howell High SchoolGrades: 9-12Distance: 2.2 mi
Schools provided by the listing agent
- Elementary: Independence Elem.
- Middle: Francis Howell Middle
- High: Francis Howell High
Source: MARIS. This data may not be complete. We recommend contacting the local school district to confirm school assignments for this home.
Get a cash offer in 3 minutes
Find out how much your home could sell for in as little as 3 minutes with a no-obligation cash offer.
Estimated market value$308,200
Get a cash offer in 3 minutes
Find out how much your home could sell for in as little as 3 minutes with a no-obligation cash offer.
Estimated market value
$308,200

