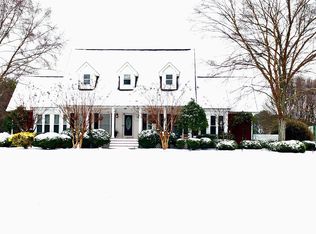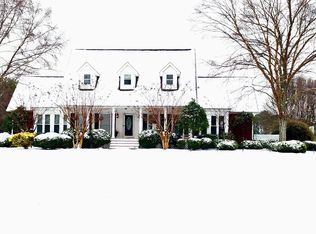Sold for $664,900
$664,900
855 Haynes Rd NE, Arab, AL 35016
5beds
3,945sqft
Single Family Residence
Built in 1994
1.23 Acres Lot
$665,900 Zestimate®
$169/sqft
$2,231 Estimated rent
Home value
$665,900
$519,000 - $859,000
$2,231/mo
Zestimate® history
Loading...
Owner options
Explore your selling options
What's special
Welcome to 855 Haynes Road—where memories are made and life slows down just enough to enjoy it. Located in the highly sought-after Arab School District, this spacious home offers over 3,900 sq ft of finished living space and a private in-law suite perfect for guests or multigenerational living. Enjoy peaceful country views from your wide Southern-style front porch made for rocking chairs and sweet tea. With multiple gathering areas, a sparkling pool, and timeless charm throughout, this is more than a home—it’s a place where stories are shared and family traditions begin.
Zillow last checked: 8 hours ago
Listing updated: November 11, 2025 at 10:31am
Listed by:
Melanie Sutton 810-449-8181,
Re/Max Heritage
Bought with:
Melanie Sutton, 169586
Re/Max Heritage
Source: ValleyMLS,MLS#: 21900343
Facts & features
Interior
Bedrooms & bathrooms
- Bedrooms: 5
- Bathrooms: 4
- Full bathrooms: 4
Primary bedroom
- Features: Ceiling Fan(s), Crown Molding, Recessed Lighting, Sitting Area, Smooth Ceiling, Wood Floor, Walk-In Closet(s)
- Level: First
- Area: 272
- Dimensions: 17 x 16
Bedroom 2
- Level: First
- Area: 221
- Dimensions: 13 x 17
Bedroom 3
- Level: Second
- Area: 156
- Dimensions: 13 x 12
Bedroom 4
- Level: Second
- Area: 132
- Dimensions: 11 x 12
Bedroom 5
- Level: Second
- Area: 288
- Dimensions: 18 x 16
Bathroom 1
- Level: First
- Area: 128
- Dimensions: 8 x 16
Bathroom 2
- Level: First
- Area: 108
- Dimensions: 12 x 9
Bathroom 3
- Level: First
- Area: 96
- Dimensions: 8 x 12
Bathroom 4
- Level: Second
- Area: 63
- Dimensions: 9 x 7
Dining room
- Level: First
- Area: 176
- Dimensions: 11 x 16
Family room
- Level: First
- Area: 364
- Dimensions: 14 x 26
Kitchen
- Features: Crown Molding, Eat-in Kitchen, Granite Counters, Recessed Lighting, Smooth Ceiling, Wood Floor, Built-in Features
- Level: First
- Area: 192
- Dimensions: 16 x 12
Living room
- Features: Ceiling Fan(s), Crown Molding, Recessed Lighting, Smooth Ceiling, Wood Floor
- Level: First
- Area: 336
- Dimensions: 21 x 16
Office
- Level: First
- Area: 300
- Dimensions: 15 x 20
Laundry room
- Level: First
- Area: 156
- Dimensions: 13 x 12
Heating
- Central 2+, Natural Gas
Cooling
- Multi Units
Features
- Basement: Basement,Crawl Space
- Has fireplace: No
- Fireplace features: None
Interior area
- Total interior livable area: 3,945 sqft
Property
Parking
- Parking features: Garage-Two Car, Garage-Attached, Garage Door Opener, Driveway-Concrete
Features
- Has private pool: Yes
Lot
- Size: 1.23 Acres
Details
- Parcel number: 1306130000002.003
Construction
Type & style
- Home type: SingleFamily
- Architectural style: Craftsman
- Property subtype: Single Family Residence
Condition
- New construction: No
- Year built: 1994
Utilities & green energy
- Sewer: Septic Tank
Community & neighborhood
Location
- Region: Arab
- Subdivision: Metes And Bounds
Price history
| Date | Event | Price |
|---|---|---|
| 11/10/2025 | Sold | $664,900$169/sqft |
Source: | ||
| 10/23/2025 | Pending sale | $664,900$169/sqft |
Source: | ||
| 10/16/2025 | Contingent | $664,900$169/sqft |
Source: | ||
| 9/30/2025 | Listed for sale | $664,900$169/sqft |
Source: | ||
| 9/30/2025 | Listing removed | $664,900$169/sqft |
Source: | ||
Public tax history
| Year | Property taxes | Tax assessment |
|---|---|---|
| 2024 | $1,060 -57.3% | $31,980 -47.8% |
| 2023 | $2,481 +127.8% | $61,260 +117.2% |
| 2022 | $1,089 +9% | $28,200 +8.5% |
Find assessor info on the county website
Neighborhood: 35016
Nearby schools
GreatSchools rating
- 10/10Arab Primary SchoolGrades: PK-2Distance: 1.1 mi
- 10/10Arab Jr High SchoolGrades: 6-8Distance: 2.8 mi
- 10/10Arab High SchoolGrades: 9-12Distance: 1.2 mi
Schools provided by the listing agent
- Elementary: Arab Elementary School
- Middle: Arab Middle School
- High: Arab High School
Source: ValleyMLS. This data may not be complete. We recommend contacting the local school district to confirm school assignments for this home.
Get pre-qualified for a loan
At Zillow Home Loans, we can pre-qualify you in as little as 5 minutes with no impact to your credit score.An equal housing lender. NMLS #10287.
Sell for more on Zillow
Get a Zillow Showcase℠ listing at no additional cost and you could sell for .
$665,900
2% more+$13,318
With Zillow Showcase(estimated)$679,218

