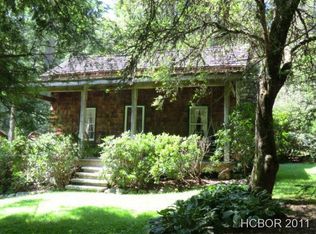If you have ever dreamed of owning a private mountain style property with stream frontage, this is it!! This amazing Tommy Chambers built log home was designed and expanded around an original Joe Webb log cabin which was constructed in Highlands in the 1930's on the top of Billy Cabin Mountain and moved to this property. Located down a long gravel driveway, you would never know what a special home awaits you. The living room has vaulted wood ceilings with beautiful chandeliers and a signature floor to ceiling stone fireplace. There are beautiful wooden floors throughout the home. On either end of the living room is a staircase which leads to two upstairs bedrooms with jack-and-jill baths. On each end of these upper bedrooms is a vaulted balcony which is private for guests. The main floor features a large master suite with vaulted ceiling, stone fireplace and wonderful bath complete with stone shower and copper soaking tub. Just outside the master is a cozy den perfect for relaxing in the evening before bedtime. There is a great guest suite on the main floor as well. The kitchen has been designed to embrace the style of log homes in years gone by. There is a corner fireplace next to the large eat in area and a free standing stainless steel gas range. The stainless steel refrigerator is tucked around the corner, not visible in the kitchen and is accompanied by a large walk-in pantry. The kitchen, living room, den, and master all open to the large covered deck with another stone fireplace. The lower level features a fabulous family/game room with a comfortable theater-tv area, pool table, large wet bar, wine cellar and a wonderful seating area around another fireplace. This room opens to a stone patio with yet another stone fireplace. This level is perfect for families with small children because the land is level and perfect for play. There is a huge millstone on the lawn with seating all around.
This property is off market, which means it's not currently listed for sale or rent on Zillow. This may be different from what's available on other websites or public sources.
