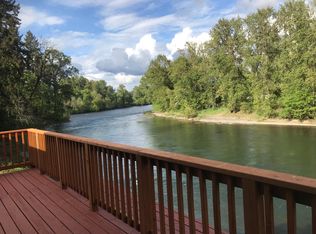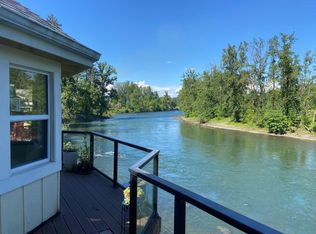Sold
$710,000
855 Edgewater Rd, Gladstone, OR 97027
3beds
2,582sqft
Residential, Single Family Residence
Built in 1930
0.5 Acres Lot
$733,300 Zestimate®
$275/sqft
$3,234 Estimated rent
Home value
$733,300
$682,000 - $792,000
$3,234/mo
Zestimate® history
Loading...
Owner options
Explore your selling options
What's special
Here's your chance to grab the dream of a lifetime! Riverfront living on the lower Clackamas River the seller priced BELOW all the competition! The gated drive leads you to a private oasis featuring one half acre with showstopping landscaping, million dollar views of the Clackamas River, and ample parking for everyone! The city said yes to split the 1/2 acre lot and build a new home next door while living in this 30's quirky home or demolish and build 2 new riverfront homes-One to live in and one to sell for profit! The original 30's home has an updated kitchen, beautiful hickory cabinets w/custom pulls, granite counters & tons of storage. Need a main floor master bedroom? You could remodel and enclose the attached 2 car garage off the kitchen or use the existing staircase to expand and build your dream master suite above the double attached garage! The private deck off the informal eating area in the kitchen is the perfect spot to enjoy your BBQ's on the river. The large living room has a wood burning fireplace, beautiful LVP floors and big windows looking out at the wildlife along the riverbank. The master suite and 2nd bedroom are located upstairs with dynamic views and walk-in closet. Heated floors in the master bath and a private balcony off the master bedroom makes this space a special treat to relax in. There is room to create a 3rd bedroom, home office or use as storage space for all the river toys in the lower level daylight basement which has exterior access to the river. Photo #25 is virtually staged to show how this space could look after major improvements are made! There is an extra triple detached garage at the street level to park your special toys inside! The beautiful paver driveway and paver lined parking areas are a visual show stopper from street at the gated drive. Need more...? Newer gas furnace w/central air, plumbed for generator, & a 3yr old septic tank (recently pumped & inspected). Come make this riverfront dream property your very own!
Zillow last checked: 8 hours ago
Listing updated: May 29, 2024 at 09:16am
Listed by:
Terri Boughton 503-652-2260,
Century 21 North Homes Realty
Bought with:
Roxanne Hayslip
Windermere Northwest Living
Source: RMLS (OR),MLS#: 23234302
Facts & features
Interior
Bedrooms & bathrooms
- Bedrooms: 3
- Bathrooms: 2
- Full bathrooms: 2
- Main level bathrooms: 1
Primary bedroom
- Features: Bathroom, Deck, Exterior Entry, Suite, Tile Floor, Wallto Wall Carpet
- Level: Upper
- Area: 180
- Dimensions: 12 x 15
Bedroom 2
- Features: Walkin Closet, Wallto Wall Carpet
- Level: Upper
- Area: 120
- Dimensions: 10 x 12
Bedroom 3
- Features: Daylight, Exterior Entry, Walkin Closet
- Level: Lower
- Area: 378
- Dimensions: 18 x 21
Dining room
- Features: Formal, Laminate Flooring
- Level: Main
- Area: 108
- Dimensions: 12 x 9
Kitchen
- Features: Deck, Dishwasher, Disposal, Exterior Entry, Microwave, Patio, Free Standing Range, Free Standing Refrigerator
- Level: Main
- Area: 324
- Width: 18
Living room
- Features: Deck, Exterior Entry, Fireplace, Hardwood Floors, Laminate Flooring
- Level: Main
- Area: 437
- Dimensions: 23 x 19
Heating
- Forced Air, Fireplace(s)
Cooling
- Central Air
Appliances
- Included: Disposal, Free-Standing Range, Free-Standing Refrigerator, Microwave, Range Hood, Stainless Steel Appliance(s), Dishwasher, Electric Water Heater
Features
- Granite, Walk-In Closet(s), Formal, Bathroom, Suite, Tile
- Flooring: Heated Tile, Laminate, Tile, Vinyl, Wall to Wall Carpet, Wood, Hardwood
- Windows: Double Pane Windows, Vinyl Frames, Daylight
- Basement: Daylight,Partially Finished,Separate Living Quarters Apartment Aux Living Unit
- Number of fireplaces: 1
- Fireplace features: Wood Burning
Interior area
- Total structure area: 2,582
- Total interior livable area: 2,582 sqft
Property
Parking
- Total spaces: 5
- Parking features: Off Street, RV Access/Parking, Garage Door Opener, Attached, Detached, Extra Deep Garage
- Attached garage spaces: 5
Features
- Stories: 3
- Patio & porch: Deck, Patio, Porch
- Exterior features: Yard, Exterior Entry
- Has spa: Yes
- Spa features: Bath
- Has view: Yes
- View description: River, Territorial
- Has water view: Yes
- Water view: River
- Waterfront features: River Front
- Body of water: Clackamas River
Lot
- Size: 0.50 Acres
- Dimensions: 0.5 acre
- Features: Gated, Gentle Sloping, Private, Sprinkler, SqFt 20000 to Acres1
Details
- Additional structures: RVParking, SecondGarage
- Parcel number: 00545217
Construction
Type & style
- Home type: SingleFamily
- Architectural style: Craftsman
- Property subtype: Residential, Single Family Residence
Materials
- Cement Siding
- Foundation: Concrete Perimeter
- Roof: Composition
Condition
- Updated/Remodeled
- New construction: No
- Year built: 1930
Utilities & green energy
- Gas: Gas
- Sewer: Septic Tank
- Water: Public
- Utilities for property: Cable Connected
Community & neighborhood
Location
- Region: Gladstone
Other
Other facts
- Listing terms: Cash,Conventional,VA Loan
- Road surface type: Paved
Price history
| Date | Event | Price |
|---|---|---|
| 5/28/2024 | Sold | $710,000-2.7%$275/sqft |
Source: | ||
| 4/30/2024 | Pending sale | $729,999$283/sqft |
Source: | ||
| 4/24/2024 | Price change | $729,999-2.7%$283/sqft |
Source: | ||
| 3/4/2024 | Listed for sale | $749,999$290/sqft |
Source: | ||
| 2/24/2024 | Pending sale | $749,999$290/sqft |
Source: | ||
Public tax history
| Year | Property taxes | Tax assessment |
|---|---|---|
| 2024 | $9,856 +3.3% | $488,457 +3% |
| 2023 | $9,538 +4.1% | $474,231 +3% |
| 2022 | $9,166 +3.8% | $460,419 +3% |
Find assessor info on the county website
Neighborhood: 97027
Nearby schools
GreatSchools rating
- 6/10John Wetten Elementary SchoolGrades: 1-5Distance: 1 mi
- 7/10Walter L Kraxberger Middle SchoolGrades: 6-8Distance: 0.7 mi
- 6/10Gladstone High SchoolGrades: 9-12Distance: 1.1 mi
Schools provided by the listing agent
- Elementary: John Wetten,Jennings Lodge
- Middle: Kraxberger
- High: Gladstone
Source: RMLS (OR). This data may not be complete. We recommend contacting the local school district to confirm school assignments for this home.
Get a cash offer in 3 minutes
Find out how much your home could sell for in as little as 3 minutes with a no-obligation cash offer.
Estimated market value
$733,300
Get a cash offer in 3 minutes
Find out how much your home could sell for in as little as 3 minutes with a no-obligation cash offer.
Estimated market value
$733,300

