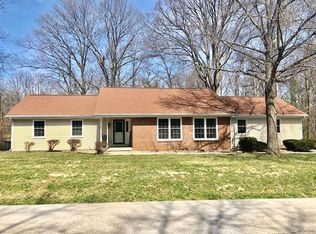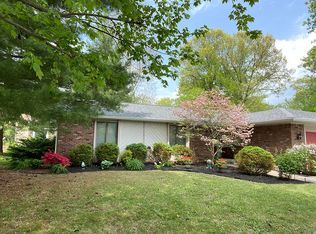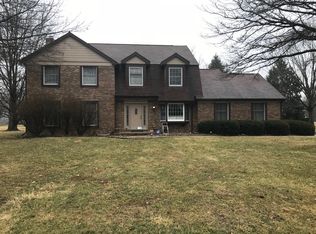Sold
$595,000
855 Edgemoor Rd, Terre Haute, IN 47802
4beds
6,747sqft
Residential, Single Family Residence
Built in 1986
0.68 Acres Lot
$539,500 Zestimate®
$88/sqft
$3,475 Estimated rent
Home value
$539,500
$486,000 - $593,000
$3,475/mo
Zestimate® history
Loading...
Owner options
Explore your selling options
What's special
Looking for a large luxurious family home that has it all! You will want to take a look at this exquisite 4 possible 5 bed 4.5 bath south side home! This home has space for everyone with views of the water included. The kitchen offers ample cabinetry and is open to the den with a wood burning fireplace. Sit in your breakfast nook and enjoy your morning coffee. The finished basement offers so many possibilities, currently being used as a recreational room, family room, and home gym with a private full bathroom. The master en-suite offers an oversized soaker tub, walk-in shower and a spacious closet. Family dinners won't be a problem as the dining room will accommodate an oversized table. Outside the deck overlooks the water and is perfect for entertaining and gatherings. There is also an outbuilding with power and room large enough to store an RV. This home also offers a brand new roof that was just installed. This is definitely a well thought out home that you will want to see in person!
Zillow last checked: 8 hours ago
Listing updated: February 04, 2025 at 05:25am
Listing Provided by:
Jennifer Pohlman 812-243-7430,
RE/MAX Real Estate Associates
Bought with:
Non-BLC Member
MIBOR REALTOR® Association
Source: MIBOR as distributed by MLS GRID,MLS#: 22009037
Facts & features
Interior
Bedrooms & bathrooms
- Bedrooms: 4
- Bathrooms: 5
- Full bathrooms: 4
- 1/2 bathrooms: 1
- Main level bathrooms: 5
- Main level bedrooms: 2
Primary bedroom
- Features: Carpet
- Level: Main
- Area: 500 Square Feet
- Dimensions: 25x20
Bedroom 2
- Features: Carpet
- Level: Upper
- Area: 260 Square Feet
- Dimensions: 20x13
Bedroom 3
- Features: Carpet
- Level: Upper
- Area: 144 Square Feet
- Dimensions: 12x12
Bedroom 4
- Features: Carpet
- Level: Main
- Area: 195 Square Feet
- Dimensions: 13x15
Breakfast room
- Features: Tile-Ceramic
- Level: Main
- Area: 168 Square Feet
- Dimensions: 14x12
Dining room
- Features: Carpet
- Level: Main
- Area: 240 Square Feet
- Dimensions: 16x15
Exercise room
- Features: Tile-Ceramic
- Level: Basement
- Area: 342 Square Feet
- Dimensions: 18x19
Family room
- Features: Tile-Ceramic
- Level: Basement
- Area: 456 Square Feet
- Dimensions: 19x24
Foyer
- Features: Hardwood
- Level: Main
- Area: 132 Square Feet
- Dimensions: 11x12
Kitchen
- Features: Hardwood
- Level: Main
- Area: 240 Square Feet
- Dimensions: 16x15
Library
- Features: Carpet
- Level: Main
- Area: 196 Square Feet
- Dimensions: 14x14
Library
- Features: Hardwood
- Level: Main
- Area: 225 Square Feet
- Dimensions: 15x15
Living room
- Features: Carpet
- Level: Main
- Area: 320 Square Feet
- Dimensions: 20x16
Play room
- Features: Tile-Ceramic
- Level: Basement
- Area: 930 Square Feet
- Dimensions: 62x15
Heating
- Forced Air, Geothermal
Cooling
- Has cooling: Yes
Appliances
- Included: Dishwasher, Microwave, Electric Oven, Refrigerator
Features
- Walk-In Closet(s)
- Has basement: Yes
Interior area
- Total structure area: 6,747
- Total interior livable area: 6,747 sqft
- Finished area below ground: 0
Property
Parking
- Total spaces: 4
- Parking features: Attached, Concrete
- Attached garage spaces: 4
- Details: Garage Parking Other(Other)
Features
- Levels: Two
- Stories: 2
Lot
- Size: 0.68 Acres
Details
- Parcel number: 840923330003000004
- Horse amenities: None
Construction
Type & style
- Home type: SingleFamily
- Architectural style: Other
- Property subtype: Residential, Single Family Residence
Materials
- Brick
- Foundation: Other
Condition
- New construction: No
- Year built: 1986
Utilities & green energy
- Water: Community Water
Community & neighborhood
Location
- Region: Terre Haute
- Subdivision: No Subdivision
Price history
| Date | Event | Price |
|---|---|---|
| 12/13/2024 | Sold | $595,000-4.8%$88/sqft |
Source: | ||
| 12/13/2024 | Pending sale | $625,000$93/sqft |
Source: | ||
| 10/29/2024 | Listed for sale | $625,000$93/sqft |
Source: | ||
Public tax history
| Year | Property taxes | Tax assessment |
|---|---|---|
| 2024 | $3,516 +12.1% | $341,200 +5.1% |
| 2023 | $3,137 +5.3% | $324,700 +12.4% |
| 2022 | $2,980 +1% | $288,900 +5.7% |
Find assessor info on the county website
Neighborhood: 47802
Nearby schools
GreatSchools rating
- 5/10Dixie Bee Elementary SchoolGrades: K-5Distance: 1 mi
- 9/10Honey Creek Middle SchoolGrades: 6-8Distance: 1.1 mi
- 4/10Terre Haute South Vigo High SchoolGrades: 9-12Distance: 3.4 mi

Get pre-qualified for a loan
At Zillow Home Loans, we can pre-qualify you in as little as 5 minutes with no impact to your credit score.An equal housing lender. NMLS #10287.


