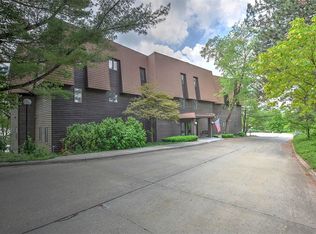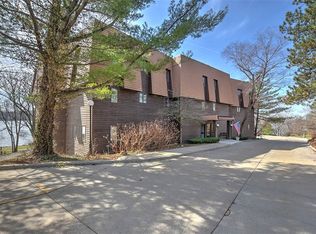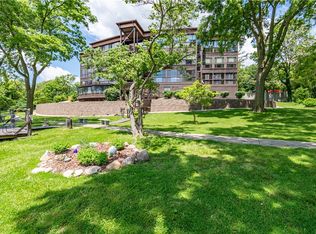Sold for $216,500
$216,500
855 E Lake Shore Dr APT 2C, Decatur, IL 62521
2beds
1,619sqft
Single Family Residence
Built in 1990
2.35 Acres Lot
$238,000 Zestimate®
$134/sqft
$1,571 Estimated rent
Home value
$238,000
$198,000 - $286,000
$1,571/mo
Zestimate® history
Loading...
Owner options
Explore your selling options
What's special
This beautiful condo set on Basin 1 of Lake Decatur is back on the market. It has a very open concept so there is a view of the lake from every room. The master bathroom has a walk-in shower with a seat built in. There are brand new curtains and shades as well as a quartz countertop in the kitchen. 10' ceilings throughout. The sunroom has heat and air conditioning added so it is easily usable all year round. Tika just fixed a coil in the AC and checked the sunroom at the same time. All good. The carpet is being cleaned and stretched. The condo is on the 2nd floor, but is accessible by elevator so it functions like a ranch. There is a 1 car garage space with additional storage next to it. Also in the garage level are a workshop and a kitchen area for use by residents when enjoying the great outdoors. There is a large screened porch as well as paths, additional tables and seating and a dock area. The condo is not limited to 55 and over.
Zillow last checked: 8 hours ago
Listing updated: December 17, 2024 at 02:21pm
Listed by:
Doris Mabry 217-875-0555,
Brinkoetter REALTORS®
Bought with:
Valerie Wallace, 475132005
Main Place Real Estate
Source: CIBR,MLS#: 6243828 Originating MLS: Central Illinois Board Of REALTORS
Originating MLS: Central Illinois Board Of REALTORS
Facts & features
Interior
Bedrooms & bathrooms
- Bedrooms: 2
- Bathrooms: 2
- Full bathrooms: 2
Primary bedroom
- Description: Flooring: Carpet
- Level: Main
Bedroom
- Description: Flooring: Carpet
- Level: Main
Primary bathroom
- Description: Flooring: Vinyl
- Level: Main
Breakfast room nook
- Description: Flooring: Carpet
- Level: Main
Other
- Description: Flooring: Vinyl
- Level: Main
Kitchen
- Description: Flooring: Vinyl
- Level: Main
Living room
- Description: Flooring: Carpet
- Level: Main
Sunroom
- Description: Flooring: Carpet
- Level: Main
Utility room
- Level: Main
Heating
- Forced Air, Gas
Cooling
- Central Air
Appliances
- Included: Dishwasher, Disposal, Gas Water Heater, Microwave, Oven, Range, Refrigerator, Washer
- Laundry: Main Level
Features
- Cathedral Ceiling(s), Bath in Primary Bedroom, Main Level Primary, Workshop
- Basement: Unfinished,Full
- Has fireplace: No
Interior area
- Total structure area: 1,619
- Total interior livable area: 1,619 sqft
- Finished area above ground: 1,619
- Finished area below ground: 0
Property
Parking
- Total spaces: 1
- Parking features: Attached, Garage
- Attached garage spaces: 1
Features
- Levels: One
- Stories: 1
- Patio & porch: Enclosed, Four Season, Screened, Deck
- Exterior features: Deck, Workshop
- Has view: Yes
- View description: Lake
- Has water view: Yes
- Water view: Lake
- Waterfront features: Lake Privileges
- Body of water: Decatur
Lot
- Size: 2.35 Acres
Details
- Parcel number: 041223328007
- Zoning: RES
- Special conditions: None
Construction
Type & style
- Home type: SingleFamily
- Architectural style: Ranch
- Property subtype: Single Family Residence
Materials
- Wood Siding
- Foundation: Basement
- Roof: Metal
Condition
- Year built: 1990
Utilities & green energy
- Sewer: Public Sewer
- Water: Public
Community & neighborhood
Location
- Region: Decatur
- Subdivision: Lake Shore Club West
Other
Other facts
- Road surface type: Concrete
Price history
| Date | Event | Price |
|---|---|---|
| 12/16/2024 | Sold | $216,500+0.7%$134/sqft |
Source: | ||
| 11/23/2024 | Pending sale | $215,000$133/sqft |
Source: | ||
| 11/1/2024 | Listed for sale | $215,000$133/sqft |
Source: | ||
| 10/6/2024 | Pending sale | $215,000$133/sqft |
Source: | ||
| 9/24/2024 | Listed for sale | $215,000+62.9%$133/sqft |
Source: | ||
Public tax history
Tax history is unavailable.
Neighborhood: 62521
Nearby schools
GreatSchools rating
- 2/10South Shores Elementary SchoolGrades: K-6Distance: 1 mi
- 1/10Stephen Decatur Middle SchoolGrades: 7-8Distance: 4.2 mi
- 2/10Eisenhower High SchoolGrades: 9-12Distance: 0.7 mi
Schools provided by the listing agent
- District: Decatur Dist 61
Source: CIBR. This data may not be complete. We recommend contacting the local school district to confirm school assignments for this home.
Get pre-qualified for a loan
At Zillow Home Loans, we can pre-qualify you in as little as 5 minutes with no impact to your credit score.An equal housing lender. NMLS #10287.


