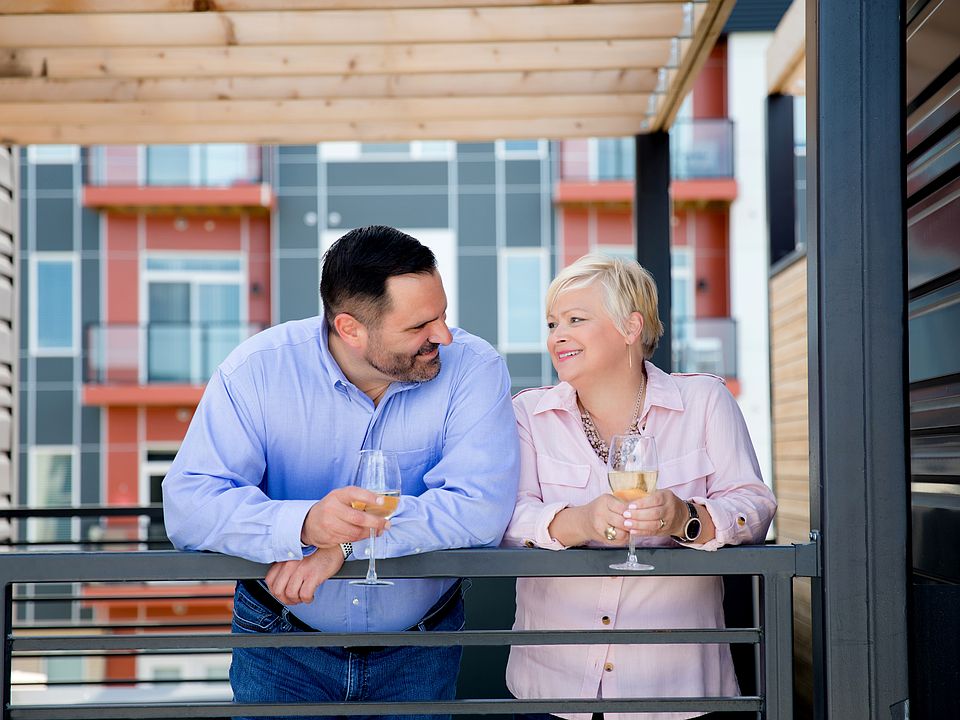*TAX ABATEMENT ELIGIBLE * MOVE IN READY!! Experience the Pinnacle of Downtown Living at The Banks! *MOVE IN READY* Your dream of an urban sanctuary comes to life at The Banks. Choosing a home here means embracing a lifestyle of urban excellence, complemented by the modern interiors you’ve longed for. Enjoy the open living area, complete with a kitchen that’s an entertainer’s delight. The main floor boasts a full stone fireplace, setting the stage for memorable gatherings and cozy evenings. Indulge in a spa-like experience in the primary shower that extends tile to the ceiling, promising a daily dose of luxury. Grab a drink at your wet bar before stepping outside to your rooftop patio, featuring a pergola and breathtaking views—an idyllic spot for relaxation, or hosting a night with friends. Ask about tax abatement, enhancing the value of your investment. Utilize one of our preferred lenders and receive $1,750 towards closing costs. Offers are subject to change without notice. Don’t let this opportunity slip away. Secure your slice of paradise at The Banks.
New construction
$452,490
855 E 2nd St, Des Moines, IA 50309
3beds
1,875sqft
Townhouse, Condominium
Built in 2021
-- sqft lot
$-- Zestimate®
$241/sqft
$240/mo HOA
What's special
Full stone fireplaceWet barModern interiorsBreathtaking viewsSpa-like experienceRooftop patioPrimary shower
- 16 days
- on Zillow |
- 232 |
- 9 |
Zillow last checked: 7 hours ago
Listing updated: May 01, 2025 at 01:55pm
Listed by:
Rob Burditt (515)468-3073,
Hubbell Homes of Iowa, LLC
Source: DMMLS,MLS#: 714870 Originating MLS: Des Moines Area Association of REALTORS
Originating MLS: Des Moines Area Association of REALTORS
Travel times
Schedule tour
Select your preferred tour type — either in-person or real-time video tour — then discuss available options with the builder representative you're connected with.
Select a date
Facts & features
Interior
Bedrooms & bathrooms
- Bedrooms: 3
- Bathrooms: 3
- Full bathrooms: 1
- 3/4 bathrooms: 1
- 1/2 bathrooms: 1
Heating
- Electric, Forced Air, Gas
Cooling
- Central Air
Features
- Dining Area
Interior area
- Total structure area: 1,875
- Total interior livable area: 1,875 sqft
Property
Parking
- Total spaces: 2
- Parking features: Attached, Garage, Two Car Garage
- Attached garage spaces: 2
Features
- Levels: Three Or More
- Stories: 3
- Patio & porch: Open, Patio
- Exterior features: Patio
Lot
- Size: 1,132 sqft
Details
- Parcel number: 04000245100002
- Zoning: PUD
Construction
Type & style
- Home type: Condo
- Architectural style: Modern,Three Story
- Property subtype: Townhouse, Condominium
Materials
- Foundation: Poured, Slab
- Roof: Rubber
Condition
- New Construction
- New construction: Yes
- Year built: 2021
Details
- Builder name: Hubbell Homes, Lc
Utilities & green energy
- Sewer: Public Sewer
- Water: Public
Community & HOA
Community
- Subdivision: The Banks
HOA
- Has HOA: Yes
- Services included: Maintenance Grounds, Maintenance Structure, Snow Removal
- HOA fee: $240 monthly
- HOA name: Bridge District Townhomes
- Second HOA name: Hrcam
- Second HOA phone: 515-280-2014
Location
- Region: Des Moines
Financial & listing details
- Price per square foot: $241/sqft
- Tax assessed value: $602,200
- Annual tax amount: $1,143
- Date on market: 4/15/2025
- Listing terms: Cash,Conventional,FHA,VA Loan
- Road surface type: Concrete
About the community
Whenever you'd like to branch out into the downtown streets of Des Moines, a quick walk over the Iowa Women of Achievement Bridge is just steps away from your new home at The Banks. Just across the river, you'll find a number of entertainment options to look into. The Wells Fargo Arena boasts a variety of incredible performances throughout the year, and the Lauridsen Skatepark is always worth a visit. Whatever elements you've imagined your dream home will one day have—rest assured you will easily find what you've been looking for throughout our 4 floor plan options at The Banks.
Source: Hubbell Homes

