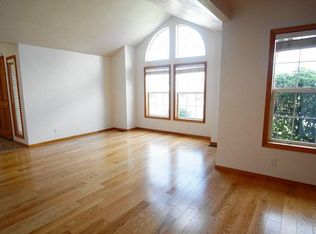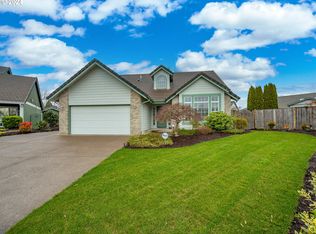Very Nice Custom Built home by "Future B". Nice size lot with Great Privacy & Incredible landscaping . Stunning main entry, Vaults, Fireplace, Open loft, Formal Dining, Family Room & New Granite Counter Tops and Large Master on Main level with nice walk in closet, just couple blocks from Bike & Walking Paths, River & Just minutes from U of O. Slate roof, Outbuilding and Great R.V. Parking!!!
This property is off market, which means it's not currently listed for sale or rent on Zillow. This may be different from what's available on other websites or public sources.

