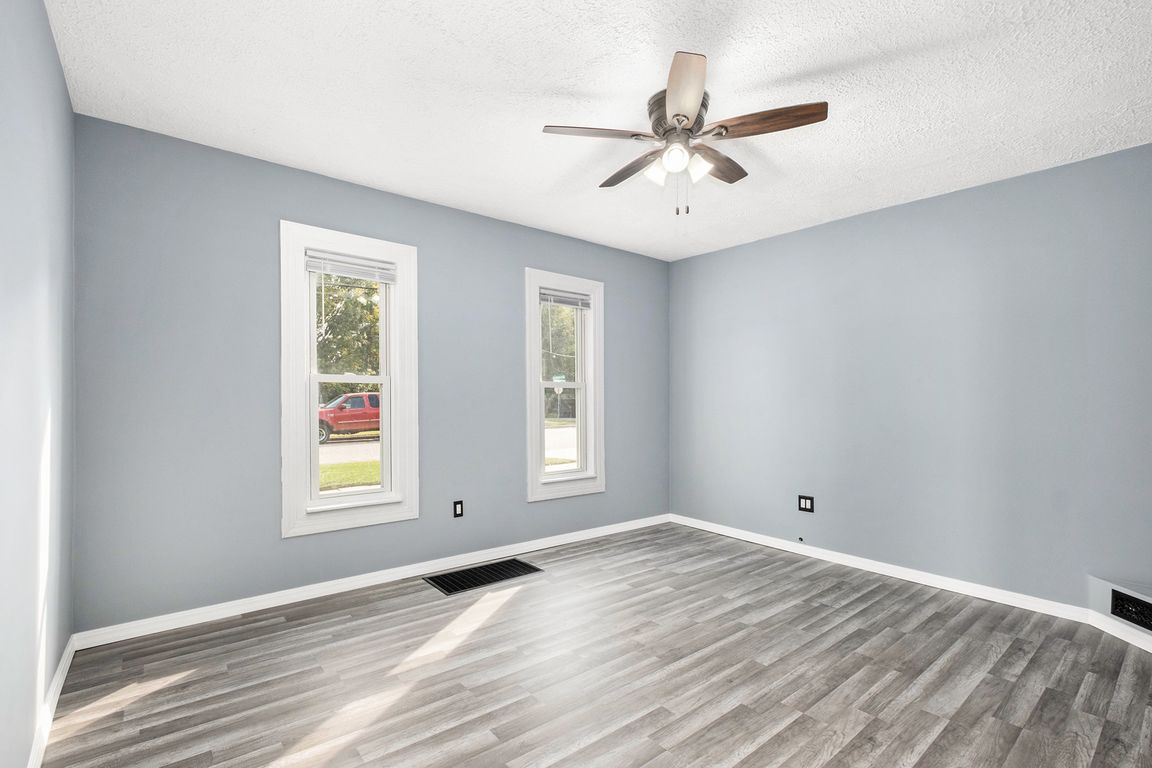
Pending
$219,900
3beds
1,113sqft
855 Chatham St NW, Grand Rapids, MI 49504
3beds
1,113sqft
Single family residence
Built in 1885
1,306 sqft
No data
$198 price/sqft
What's special
Renovated kitchen
Welcome to this charming 2-story home located in the desirable Grand Rapids School District. This property features 3 bedrooms and 1 bathroom, a renovated kitchen, and has been recently painted. The basement provides additional space for storage. Conveniently located within minutes of downtown Grand Rapids, this home is close to schools, shopping, and ...
- 12 days |
- 1,973 |
- 131 |
Source: MichRIC,MLS#: 25048991
Travel times
Family Room
Kitchen
Dining Room
Zillow last checked: 7 hours ago
Listing updated: October 01, 2025 at 07:25am
Listed by:
Javier Rodriguez 616-559-7979,
Lake Michigan Realty Mgmt 616-438-9082
Source: MichRIC,MLS#: 25048991
Facts & features
Interior
Bedrooms & bathrooms
- Bedrooms: 3
- Bathrooms: 1
- Full bathrooms: 1
- Main level bedrooms: 1
Primary bedroom
- Level: Upper
- Area: 144
- Dimensions: 12.00 x 12.00
Bedroom 2
- Level: Main
- Area: 63
- Dimensions: 7.00 x 9.00
Bedroom 3
- Level: Upper
- Area: 120
- Dimensions: 10.00 x 12.00
Primary bathroom
- Level: Main
- Area: 40
- Dimensions: 4.00 x 10.00
Bonus room
- Description: PANTRY
- Level: Main
- Area: 12
- Dimensions: 4.00 x 3.00
Dining room
- Level: Main
- Area: 143
- Dimensions: 11.00 x 13.00
Kitchen
- Level: Main
- Area: 195
- Dimensions: 15.00 x 13.00
Laundry
- Level: Basement
- Area: 459690
- Dimensions: 199.00 x 2310.00
Living room
- Level: Main
- Area: 165
- Dimensions: 15.00 x 11.00
Other
- Description: DECK
- Level: Main
- Area: 112
- Dimensions: 14.00 x 8.00
Other
- Description: HALL
- Level: Upper
- Area: 85995
- Dimensions: 45.00 x 1911.00
Other
- Description: STORAGE
- Level: Basement
- Area: 25074
- Dimensions: 199.00 x 126.00
Heating
- Forced Air
Appliances
- Included: Range, Refrigerator
- Laundry: In Basement
Features
- Basement: Full
- Has fireplace: No
Interior area
- Total structure area: 1,113
- Total interior livable area: 1,113 sqft
- Finished area below ground: 0
Video & virtual tour
Property
Features
- Stories: 2
Lot
- Size: 1,306.8 Square Feet
- Dimensions: 50 x 132
Details
- Parcel number: 411326228040
- Zoning description: RES
Construction
Type & style
- Home type: SingleFamily
- Architectural style: Traditional
- Property subtype: Single Family Residence
Materials
- Vinyl Siding
Condition
- New construction: No
- Year built: 1885
Utilities & green energy
- Sewer: Public Sewer
- Water: Public
Community & HOA
Location
- Region: Grand Rapids
Financial & listing details
- Price per square foot: $198/sqft
- Tax assessed value: $33,884
- Annual tax amount: $2,045
- Date on market: 9/24/2025
- Listing terms: Cash,FHA,VA Loan,MSHDA,Conventional
- Road surface type: Paved