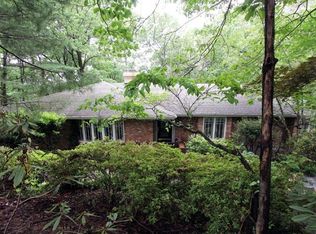Closed
Street View
$995,000
855 Cardinal Ln, Bridgewater Twp., NJ 08807
5beds
3baths
--sqft
Single Family Residence
Built in 1962
0.5 Acres Lot
$1,014,400 Zestimate®
$--/sqft
$4,414 Estimated rent
Home value
$1,014,400
$943,000 - $1.10M
$4,414/mo
Zestimate® history
Loading...
Owner options
Explore your selling options
What's special
Zillow last checked: February 06, 2026 at 11:15pm
Listing updated: August 26, 2025 at 04:58am
Listed by:
Terri J. Granholm 908-658-9000,
Coldwell Banker Realty
Bought with:
Linda Fragassi
Coldwell Banker Realty
Source: GSMLS,MLS#: 3967838
Facts & features
Interior
Bedrooms & bathrooms
- Bedrooms: 5
- Bathrooms: 3
Property
Lot
- Size: 0.50 Acres
- Dimensions: 104 x 208
Details
- Parcel number: 0600601000000085
Construction
Type & style
- Home type: SingleFamily
- Property subtype: Single Family Residence
Condition
- Year built: 1962
Community & neighborhood
Location
- Region: Bridgewater
Price history
| Date | Event | Price |
|---|---|---|
| 8/25/2025 | Sold | $995,000+2.1% |
Source: | ||
| 6/27/2025 | Pending sale | $975,000 |
Source: | ||
| 6/6/2025 | Listed for sale | $975,000+290% |
Source: | ||
| 6/17/1994 | Sold | $250,000 |
Source: Public Record Report a problem | ||
Public tax history
| Year | Property taxes | Tax assessment |
|---|---|---|
| 2025 | $14,392 +4.5% | $748,000 +4.5% |
| 2024 | $13,774 +6.5% | $715,900 +9.9% |
| 2023 | $12,932 +7% | $651,500 +9.3% |
Find assessor info on the county website
Neighborhood: Martinsville
Nearby schools
GreatSchools rating
- 7/10Hillside Intermediate SchoolGrades: 5-6Distance: 0.2 mi
- 7/10Bridgewater-Raritan Middle SchoolGrades: 7-8Distance: 4.1 mi
- 7/10Bridgewater Raritan High SchoolGrades: 9-12Distance: 2.7 mi
Get a cash offer in 3 minutes
Find out how much your home could sell for in as little as 3 minutes with a no-obligation cash offer.
Estimated market value$1,014,400
Get a cash offer in 3 minutes
Find out how much your home could sell for in as little as 3 minutes with a no-obligation cash offer.
Estimated market value
$1,014,400
