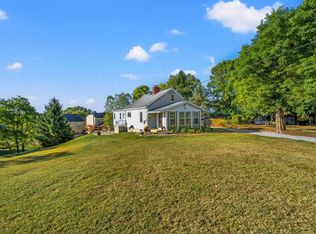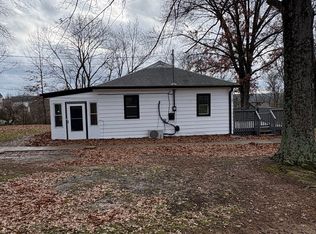Sold for $474,000 on 12/10/24
$474,000
855 Buning Ln, Cold Spring, KY 41076
4beds
2,645sqft
Single Family Residence, Residential
Built in 2007
0.26 Acres Lot
$469,900 Zestimate®
$179/sqft
$2,704 Estimated rent
Home value
$469,900
$446,000 - $493,000
$2,704/mo
Zestimate® history
Loading...
Owner options
Explore your selling options
What's special
This MOVE-IN READY home offers over 2,600 square feet of living space on the first and second floor and has a finished lower level. This 4-bedroom, 3.5-bathroom residence is located in Cold Spring, in the highly regarded Campbell County School District, and is conveniently close to interstates and Cincinnati. The home features three renovated bathrooms, newly installed carpeting on the second floor, and fresh paint paired with stylish LVP flooring throughout the main level. The spacious Owner's suite includes a recessed ceiling and a cozy sitting area, with direct access to a private bath featuring a soaking tub, separate shower, and a roomy walk-in closet. For those working from home, there are two versatile spaces that can serve as offices or game rooms, each with scenic views of the tranquil street and situated on different levels of the house. Enjoy relaxation on the low-maintenance PVC deck with built-in seating, overlooking Granite Spring, or take in the serene atmosphere of the no-outlet street and conveniently located city parks. Additionally, the walkout lower level provides access to a fenced backyard, perfect for a peaceful evenin
Zillow last checked: 8 hours ago
Listing updated: January 09, 2025 at 10:16pm
Listed by:
Kelly Leisring 859-445-4862,
Huff Realty - CC
Bought with:
The Cindy Shetterly Team, 220012
Keller Williams Realty Services
Source: NKMLS,MLS#: 623964
Facts & features
Interior
Bedrooms & bathrooms
- Bedrooms: 4
- Bathrooms: 4
- Full bathrooms: 3
- 1/2 bathrooms: 1
Primary bedroom
- Features: Carpet Flooring, Walk-In Closet(s), Bath Adjoins
- Level: Second
- Area: 272
- Dimensions: 17 x 16
Bedroom 2
- Features: Carpet Flooring
- Level: Second
- Area: 143
- Dimensions: 13 x 11
Bedroom 3
- Features: Carpet Flooring
- Level: Second
- Area: 143
- Dimensions: 13 x 11
Bedroom 4
- Features: Carpet Flooring
- Level: Second
- Area: 143
- Dimensions: 13 x 11
Bathroom 2
- Level: Second
- Area: 60
- Dimensions: 12 x 5
Bathroom 3
- Features: Full Finished Half Bath, Luxury Vinyl Flooring
- Level: First
- Area: 30
- Dimensions: 6 x 5
Bathroom 4
- Level: Lower
- Area: 45
- Dimensions: 9 x 5
Other
- Features: Walk-Out Access, Carpet Flooring, Recessed Lighting
- Level: Lower
- Area: 650
- Dimensions: 26 x 25
Breakfast room
- Features: Walk-Out Access, Luxury Vinyl Flooring
- Level: First
- Area: 120
- Dimensions: 15 x 8
Dining room
- Features: Chandelier, Luxury Vinyl Flooring
- Level: First
- Area: 154
- Dimensions: 14 x 11
Entry
- Features: Walk-Out Access, Closet(s), Luxury Vinyl Flooring
- Level: First
- Area: 130
- Dimensions: 13 x 10
Exercise room
- Level: Lower
- Area: 143
- Dimensions: 13 x 11
Family room
- Features: Fireplace(s), Luxury Vinyl Flooring
- Level: First
- Area: 240
- Dimensions: 16 x 15
Kitchen
- Features: Walk-Out Access, Kitchen Island, Wood Cabinets, Solid Surface Counters, Luxury Vinyl Flooring
- Level: First
- Area: 165
- Dimensions: 15 x 11
Living room
- Features: Luxury Vinyl Flooring
- Level: First
- Area: 156
- Dimensions: 13 x 12
Office
- Features: Luxury Vinyl Flooring
- Level: First
- Area: 156
- Dimensions: 13 x 12
Primary bath
- Features: Double Vanity, Shower, Soaking Tub
- Level: Second
- Area: 154
- Dimensions: 14 x 11
Heating
- Forced Air
Cooling
- Central Air
Appliances
- Included: Electric Oven, Electric Range, Dishwasher, Disposal, Microwave, Refrigerator
- Laundry: Electric Dryer Hookup, Laundry Room, Upper Level, Washer Hookup
Features
- Kitchen Island, Walk-In Closet(s), Tray Ceiling(s), Soaking Tub, Entrance Foyer, Double Vanity, Chandelier, Bookcases, Recess Ceiling(s)
- Doors: Multi Panel Doors
- Windows: Vinyl Frames
- Basement: Full
- Number of fireplaces: 1
- Fireplace features: Gas
Interior area
- Total structure area: 3,500
- Total interior livable area: 2,645 sqft
Property
Parking
- Total spaces: 6
- Parking features: Driveway, Garage, Garage Door Opener, Garage Faces Front, Off Street, On Street
- Garage spaces: 2
- Has uncovered spaces: Yes
Features
- Levels: Two
- Stories: 2
- Patio & porch: Deck, Patio
- Fencing: Wood
- Has view: Yes
- View description: Neighborhood
Lot
- Size: 0.26 Acres
- Dimensions: 70 x 165 irr
Details
- Parcel number: 9999917559.74
- Zoning description: Residential
Construction
Type & style
- Home type: SingleFamily
- Architectural style: Traditional
- Property subtype: Single Family Residence, Residential
Materials
- Brick, Vinyl Siding
- Foundation: Poured Concrete
- Roof: Composition,Shingle
Condition
- Existing Structure
- New construction: No
- Year built: 2007
Utilities & green energy
- Sewer: Public Sewer
- Water: Public
- Utilities for property: Cable Available, Natural Gas Available, Sewer Available, Underground Utilities, Water Available
Community & neighborhood
Security
- Security features: Security Lights, Security System, Smoke Detector(s)
Location
- Region: Cold Spring
HOA & financial
HOA
- Has HOA: Yes
- HOA fee: $82 annually
- Services included: Association Fees, Management
Other
Other facts
- Road surface type: Paved
Price history
| Date | Event | Price |
|---|---|---|
| 12/10/2024 | Sold | $474,000-4.2%$179/sqft |
Source: | ||
| 11/1/2024 | Pending sale | $495,000$187/sqft |
Source: | ||
| 10/2/2024 | Price change | $495,000-0.4%$187/sqft |
Source: | ||
| 9/3/2024 | Price change | $497,000-0.4%$188/sqft |
Source: | ||
| 7/26/2024 | Price change | $499,000-3.1%$189/sqft |
Source: | ||
Public tax history
| Year | Property taxes | Tax assessment |
|---|---|---|
| 2022 | $3,625 | $290,000 |
| 2021 | $3,625 +0% | $290,000 |
| 2018 | $3,624 -1.9% | $290,000 |
Find assessor info on the county website
Neighborhood: 41076
Nearby schools
GreatSchools rating
- 8/10Donald E. Cline Elementary SchoolGrades: PK-5Distance: 0.7 mi
- 5/10Campbell County Middle SchoolGrades: 6-8Distance: 4.5 mi
- 9/10Campbell County High SchoolGrades: 9-12Distance: 7.5 mi
Schools provided by the listing agent
- Elementary: Donald E.Cline Elem
- Middle: Campbell County Middle School
- High: Campbell County High
Source: NKMLS. This data may not be complete. We recommend contacting the local school district to confirm school assignments for this home.

Get pre-qualified for a loan
At Zillow Home Loans, we can pre-qualify you in as little as 5 minutes with no impact to your credit score.An equal housing lender. NMLS #10287.

