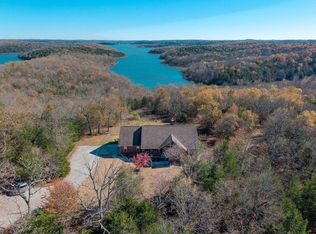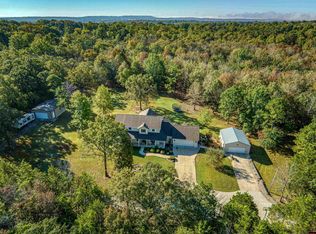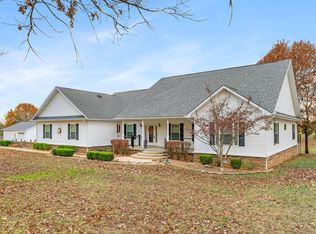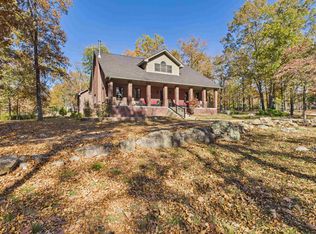YEAR-ROUND fabulous view of Lake Norfork! BORDERS Government Strip! 9.30 acres m/l of your own private retreat! Lake views from almost every room! Thoughtfully updated split-level home is perfect for entertaining! New windows enclosing the sunroom for year-round enjoyment and panoramic lake views! Crisp updates include new kitchen appliances, new water softener, custom tile and new floors and paint throughout! The on-demand water heater is so nice! HVAC units were updated in 2015 & 2022. The walk-out basement is so cozy with a soap stone wood burning stove in the family room! This home has it all! All the updating has been done! Ready for you to come live the good, private lake life you've been dreaming of!
For sale
$659,000
855 Buff Rd, Mountain Home, AR 72653
4beds
2,462sqft
Est.:
Single Family Residence, Lake Home
Built in ----
9.3 Acres Lot
$628,900 Zestimate®
$268/sqft
$-- HOA
What's special
Private retreatYear-round enjoymentPanoramic lake viewsWalk-out basementNew floorsBorders government stripOn-demand water heater
- 92 days |
- 477 |
- 11 |
Zillow last checked: 8 hours ago
Listing updated: October 05, 2025 at 07:27pm
Listed by:
Ashley Recktenwald 870-656-1912,
ARCADIAN REALTY
Source: Mountain Home MLS,MLS#: 132587
Tour with a local agent
Facts & features
Interior
Bedrooms & bathrooms
- Bedrooms: 4
- Bathrooms: 3
- Full bathrooms: 2
- 1/2 bathrooms: 1
Heating
- Central, Electric, Wood Stove
Cooling
- Central Air, Electric
Appliances
- Included: Dishwasher, Refrigerator, Electric Range, Microwave, Washer, Dryer
- Laundry: Washer/Dryer Hookups
Features
- Basement: Full
- Number of fireplaces: 1
- Fireplace features: One, Family Room, Wood Burning
Interior area
- Total structure area: 2,462
- Total interior livable area: 2,462 sqft
Property
Parking
- Total spaces: 3
- Parking features: Garage
- Has garage: Yes
Features
- Body of water: Lake Norfork
Lot
- Size: 9.3 Acres
Details
- Parcel number: 00106305101
Construction
Type & style
- Home type: SingleFamily
- Property subtype: Single Family Residence, Lake Home
Materials
- Brick, Vinyl Siding
Community & HOA
Community
- Subdivision: None
Location
- Region: Mountain Home
Financial & listing details
- Price per square foot: $268/sqft
- Tax assessed value: $224,400
- Annual tax amount: $2,051
- Date on market: 10/2/2025
Estimated market value
$628,900
$597,000 - $660,000
$2,174/mo
Price history
Price history
| Date | Event | Price |
|---|---|---|
| 10/2/2025 | Listed for sale | $659,000$268/sqft |
Source: Mountain Home MLS #132587 Report a problem | ||
| 9/29/2025 | Listing removed | $659,000$268/sqft |
Source: | ||
| 6/13/2025 | Price change | $659,000-1.5%$268/sqft |
Source: | ||
| 4/28/2025 | Listed for sale | $669,000+18.4%$272/sqft |
Source: | ||
| 9/6/2024 | Sold | $565,000$229/sqft |
Source: Mountain Home MLS #129157 Report a problem | ||
Public tax history
Public tax history
| Year | Property taxes | Tax assessment |
|---|---|---|
| 2024 | $2,051 | $44,880 |
| 2023 | $2,051 +49.7% | -- |
| 2022 | $1,370 -0.1% | $38,190 -0.1% |
Find assessor info on the county website
BuyAbility℠ payment
Est. payment
$3,039/mo
Principal & interest
$2555
Property taxes
$253
Home insurance
$231
Climate risks
Neighborhood: 72653
Nearby schools
GreatSchools rating
- NANelson Wilks Herron Elementary SchoolGrades: 1-2Distance: 5.6 mi
- 7/10Pinkston Middle SchoolGrades: 6-7Distance: 7.2 mi
- 6/10Mtn Home High Career AcademicsGrades: 8-12Distance: 7.1 mi
- Loading
- Loading





