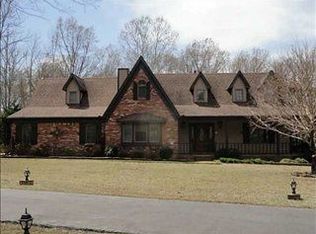Sold for $555,000 on 06/06/25
$555,000
855 Beech Loop, Somerville, TN 38068
5beds
3,130sqft
Single Family Residence
Built in 1988
3.45 Acres Lot
$560,400 Zestimate®
$177/sqft
$2,807 Estimated rent
Home value
$560,400
$454,000 - $689,000
$2,807/mo
Zestimate® history
Loading...
Owner options
Explore your selling options
What's special
Zillow last checked: 8 hours ago
Listing updated: June 09, 2025 at 07:40am
Listed by:
Chris Miller,
Crye-Leike Elite
Bought with:
Chris Miller, 322301
Crye-Leike Elite
Source: CWTAR,MLS#: 2502564
Facts & features
Interior
Bedrooms & bathrooms
- Bedrooms: 5
- Bathrooms: 3
- Full bathrooms: 3
- Main level bathrooms: 2
- Main level bedrooms: 2
Primary bedroom
- Level: Main
- Area: 255
- Dimensions: 17.0 x 15.0
Kitchen
- Level: Main
- Area: 121
- Dimensions: 11.0 x 11.0
Interior area
- Total interior livable area: 3,130 sqft
Property
Parking
- Total spaces: 5
- Parking features: Garage - Attached
- Attached garage spaces: 2
Features
- Levels: Two
- Has view: Yes
- View description: Golf Course, Lake
- Has water view: Yes
- Water view: Lake
- Waterfront features: Lake Privileges
Lot
- Size: 3.45 Acres
- Dimensions: 345
Details
- Parcel number: 091 043.01
- Special conditions: Standard
Construction
Type & style
- Home type: SingleFamily
- Property subtype: Single Family Residence
Condition
- false
- New construction: No
- Year built: 1988
Community & neighborhood
Location
- Region: Somerville
- Subdivision: None
Price history
| Date | Event | Price |
|---|---|---|
| 6/6/2025 | Sold | $555,000-2.6%$177/sqft |
Source: | ||
| 6/4/2025 | Listed for sale | $569,900$182/sqft |
Source: | ||
| 4/26/2025 | Pending sale | $569,900$182/sqft |
Source: | ||
| 4/7/2025 | Price change | $569,900-3.4%$182/sqft |
Source: | ||
| 2/25/2025 | Price change | $589,900-1.7%$188/sqft |
Source: | ||
Public tax history
| Year | Property taxes | Tax assessment |
|---|---|---|
| 2024 | $1,020 | $78,975 |
| 2023 | $1,020 | $78,975 |
| 2022 | $1,020 | $78,975 |
Find assessor info on the county website
Neighborhood: 38068
Nearby schools
GreatSchools rating
- 4/10Buckley-Carpenter Elementary SchoolGrades: PK-5Distance: 2.2 mi
- 3/10East Junior High SchoolGrades: 6-8Distance: 4.9 mi
- 3/10Fayette Ware Comprehensive High SchoolGrades: 9-12Distance: 4.9 mi
Schools provided by the listing agent
- District: Fayette County
Source: CWTAR. This data may not be complete. We recommend contacting the local school district to confirm school assignments for this home.

Get pre-qualified for a loan
At Zillow Home Loans, we can pre-qualify you in as little as 5 minutes with no impact to your credit score.An equal housing lender. NMLS #10287.

