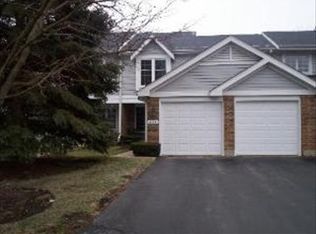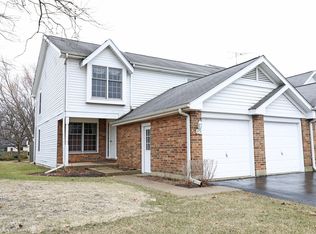Closed
$315,000
855 Barlina Rd, Crystal Lake, IL 60014
3beds
1,942sqft
Townhouse, Single Family Residence
Built in 1985
1,942 Square Feet Lot
$322,600 Zestimate®
$162/sqft
$2,537 Estimated rent
Home value
$322,600
$306,000 - $339,000
$2,537/mo
Zestimate® history
Loading...
Owner options
Explore your selling options
What's special
Big, lovely, gorgeous town home, with over sized back yard and a BIG beautiful new deck constructed with Trek decking. This home is a bright open end unit with the most beautiful view. This unit has also been upgraded to an open floor plan. Newer windows have been installed in the basement as well as the Patio Doors and picture window on the main floor. Nicely upgraded with a spacious updated laundry room, and luxurious new master bathroom as well. Newer Stainless Steel appliances, lightning, garage door opener, side door & new finished walls and ceiling in the garage as well as custom flooring, outlets & light switches are just some more of the newer items. Kitchen is updated and has an eat at counter plus plenty of room for table sitting area. Warm inviting living room & formal dining room. Brick fireplace in family room with gas logs adds that cozy feel and the patio door lets in the wonderful view. Loft over looks family room and it is the perfect size for a generous office. Master suite is big enough for a king size bed & much more, it also has a walk-in closet, and private bath. Basement is finished with a rec room, rough-in for a full bath & walk in cedar closet for winter storage. Large private deck with lovely view ( mature trees) is perfect for entertaining. Property is being sold as-is
Zillow last checked: 8 hours ago
Listing updated: June 07, 2024 at 12:38pm
Listing courtesy of:
Cheryl Swanson, GRI 847-680-3450,
Swanson Realty,
Joanne Hasler 773-612-1314,
Swanson Realty
Bought with:
Michele Nixon, CNC
Berkshire Hathaway HomeServices Chicago
Source: MRED as distributed by MLS GRID,MLS#: 11859383
Facts & features
Interior
Bedrooms & bathrooms
- Bedrooms: 3
- Bathrooms: 3
- Full bathrooms: 2
- 1/2 bathrooms: 1
Primary bedroom
- Features: Flooring (Carpet), Window Treatments (Blinds, Curtains/Drapes), Bathroom (Full)
- Level: Second
- Area: 208 Square Feet
- Dimensions: 16X13
Bedroom 2
- Features: Flooring (Carpet), Window Treatments (Curtains/Drapes)
- Level: Second
- Area: 132 Square Feet
- Dimensions: 12X11
Bedroom 3
- Features: Flooring (Carpet), Window Treatments (Curtains/Drapes)
- Level: Second
- Area: 117 Square Feet
- Dimensions: 13X9
Dining room
- Features: Flooring (Carpet), Window Treatments (Curtains/Drapes)
- Level: Main
- Area: 143 Square Feet
- Dimensions: 13X11
Family room
- Features: Flooring (Wood Laminate), Window Treatments (Blinds)
- Level: Main
- Area: 234 Square Feet
- Dimensions: 18X13
Kitchen
- Features: Kitchen (Eating Area-Breakfast Bar, Eating Area-Table Space), Flooring (Wood Laminate)
- Level: Main
- Area: 132 Square Feet
- Dimensions: 12X11
Laundry
- Features: Flooring (Vinyl)
- Level: Main
- Area: 40 Square Feet
- Dimensions: 8X5
Living room
- Features: Flooring (Carpet), Window Treatments (Curtains/Drapes)
- Level: Main
- Area: 195 Square Feet
- Dimensions: 15X13
Loft
- Features: Flooring (Carpet)
- Level: Second
- Area: 108 Square Feet
- Dimensions: 12X9
Recreation room
- Features: Flooring (Carpet)
- Level: Basement
- Area: 234 Square Feet
- Dimensions: 18X13
Heating
- Natural Gas, Forced Air
Cooling
- Central Air
Appliances
- Included: Range, Microwave, Dishwasher, Portable Dishwasher, Refrigerator, Washer, Dryer, Humidifier
- Laundry: Main Level, In Unit
Features
- Cathedral Ceiling(s)
- Basement: Partially Finished,Bath/Stubbed,Full
- Number of fireplaces: 1
- Fireplace features: Attached Fireplace Doors/Screen, Gas Log, Gas Starter, Family Room
- Common walls with other units/homes: End Unit
Interior area
- Total structure area: 0
- Total interior livable area: 1,942 sqft
Property
Parking
- Total spaces: 2
- Parking features: Asphalt, Garage Door Opener, On Site, Garage Owned, Attached, Garage
- Attached garage spaces: 2
- Has uncovered spaces: Yes
Accessibility
- Accessibility features: No Disability Access
Features
- Patio & porch: Patio, Porch
Lot
- Size: 1,942 sqft
- Features: Common Grounds, Landscaped
Details
- Parcel number: 1907303037
- Special conditions: None
- Other equipment: Ceiling Fan(s), Sump Pump
Construction
Type & style
- Home type: Townhouse
- Property subtype: Townhouse, Single Family Residence
Materials
- Vinyl Siding, Brick
- Foundation: Concrete Perimeter
- Roof: Asphalt
Condition
- New construction: No
- Year built: 1985
Utilities & green energy
- Electric: Circuit Breakers
- Sewer: Public Sewer
- Water: Public
Community & neighborhood
Security
- Security features: Carbon Monoxide Detector(s)
Location
- Region: Crystal Lake
- Subdivision: Barlina Place
HOA & financial
HOA
- Has HOA: Yes
- HOA fee: $245 monthly
- Services included: Insurance, Exterior Maintenance, Lawn Care, Scavenger, Snow Removal
Other
Other facts
- Listing terms: VA
- Ownership: Fee Simple w/ HO Assn.
Price history
| Date | Event | Price |
|---|---|---|
| 10/12/2023 | Sold | $315,000+3.3%$162/sqft |
Source: | ||
| 9/5/2023 | Contingent | $305,000$157/sqft |
Source: | ||
| 8/24/2023 | Listed for sale | $305,000+79.5%$157/sqft |
Source: | ||
| 1/5/2016 | Listing removed | $169,900$87/sqft |
Source: Baird & Warner #09082647 Report a problem | ||
| 11/9/2015 | Listed for sale | $169,900$87/sqft |
Source: Baird & Warner #09082647 Report a problem | ||
Public tax history
Tax history is unavailable.
Find assessor info on the county website
Neighborhood: 60014
Nearby schools
GreatSchools rating
- 8/10South Elementary SchoolGrades: K-5Distance: 0.8 mi
- 4/10Lundahl Middle SchoolGrades: 6-8Distance: 0.7 mi
- 10/10Crystal Lake South High SchoolGrades: 9-12Distance: 0.6 mi
Schools provided by the listing agent
- Elementary: South Elementary School
- Middle: Lundahl Middle School
- High: Crystal Lake South High School
- District: 47
Source: MRED as distributed by MLS GRID. This data may not be complete. We recommend contacting the local school district to confirm school assignments for this home.
Get a cash offer in 3 minutes
Find out how much your home could sell for in as little as 3 minutes with a no-obligation cash offer.
Estimated market value
$322,600

