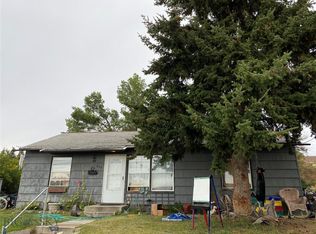Sold
Price Unknown
855 7th St, Butte, MT 59701
3beds
1,800sqft
Single Family Residence
Built in 1950
7,230.96 Square Feet Lot
$429,400 Zestimate®
$--/sqft
$2,381 Estimated rent
Home value
$429,400
Estimated sales range
Not available
$2,381/mo
Zestimate® history
Loading...
Owner options
Explore your selling options
What's special
This Westside home has gorgeous views in all directions. Enjoy the deck with your morning coffee and watch the world go by. It has been remodeled from top to bottom and is like a new home. It features 3 bedrooms and 2.5 bathrooms, including a huge walk-in master closet complete with a beverage cooler. It has an open concept with a nice island that is great for entertaining. The modern kitchen boasts high-end stainless steel appliances, granite countertops, and ample storage space. The living area is spacious and bright, with large windows that let in plenty of natural light. Hardwood floors run throughout the main floor, adding to its elegant feel. The bathrooms have been tastefully updated with contemporary fixtures and finishes. The landscaped yard creates a small oasis with vinyl privacy fencing offers a serene outdoor space perfect for relaxation and gatherings. Located in a desirable neighborhood close to schools, the college, the hospital, and the historic uptown Butte, this home offers both comfort and style, making it a perfect place to call home.
Zillow last checked: 8 hours ago
Listing updated: September 15, 2024 at 10:27am
Listed by:
Denise Kelly 406-498-0344,
RE/MAX Premier
Bought with:
Patrick Reardon, BRO-6559
Shamrock Real Estate
Source: Big Sky Country MLS,MLS#: 392658Originating MLS: Big Sky Country MLS
Facts & features
Interior
Bedrooms & bathrooms
- Bedrooms: 3
- Bathrooms: 3
- Full bathrooms: 2
- 1/2 bathrooms: 1
Heating
- Forced Air, Natural Gas
Cooling
- Central Air
Appliances
- Included: Dryer, Dishwasher, Microwave, Range, Refrigerator, Water Softener, Wine Cooler, Washer
Features
- Upper Level Primary
- Flooring: Hardwood, Partially Carpeted
Interior area
- Total structure area: 1,800
- Total interior livable area: 1,800 sqft
- Finished area above ground: 1,800
Property
Parking
- Total spaces: 1
- Parking features: Attached, Garage
- Attached garage spaces: 1
Features
- Levels: Two
- Stories: 2
- Exterior features: Sprinkler/Irrigation, Landscaping
- Fencing: Partial,Wrought Iron
- Has view: Yes
- View description: Mountain(s)
- Waterfront features: None
Lot
- Size: 7,230 sqft
- Features: Lawn, Landscaped, Sprinklers In Ground
Details
- Additional structures: Shed(s)
- Parcel number: 0000010200
- Zoning description: R1 - Residential Single-Household Low Density
- Special conditions: Standard
Construction
Type & style
- Home type: SingleFamily
- Architectural style: Ranch
- Property subtype: Single Family Residence
Condition
- New construction: No
- Year built: 1950
Utilities & green energy
- Sewer: Public Sewer
- Water: Public
- Utilities for property: Cable Available, Natural Gas Available, Sewer Available, Water Available
Community & neighborhood
Location
- Region: Butte
- Subdivision: None
Other
Other facts
- Listing terms: Cash,3rd Party Financing
- Ownership: Full
Price history
| Date | Event | Price |
|---|---|---|
| 9/13/2024 | Sold | -- |
Source: Big Sky Country MLS #392658 Report a problem | ||
| 8/29/2024 | Pending sale | $449,000$249/sqft |
Source: Big Sky Country MLS #392658 Report a problem | ||
| 7/18/2024 | Price change | $449,000-1.3%$249/sqft |
Source: | ||
| 7/2/2024 | Price change | $455,000-2.2%$253/sqft |
Source: | ||
| 5/30/2024 | Listed for sale | $465,000+27.4%$258/sqft |
Source: Big Sky Country MLS #392658 Report a problem | ||
Public tax history
| Year | Property taxes | Tax assessment |
|---|---|---|
| 2024 | $2,994 -0.6% | $362,800 |
| 2023 | $3,013 +31.2% | $362,800 +65.4% |
| 2022 | $2,296 +9.8% | $219,400 +12.6% |
Find assessor info on the county website
Neighborhood: 59701
Nearby schools
GreatSchools rating
- 5/10Kennedy SchoolGrades: PK-6Distance: 0.3 mi
- 4/10East Middle SchoolGrades: 7-8Distance: 3 mi
- 5/10Butte High SchoolGrades: 9-12Distance: 0.9 mi
