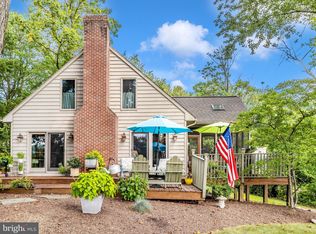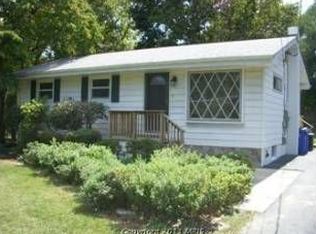Sold for $490,000 on 06/08/23
$490,000
8549 Rocky Springs Rd, Frederick, MD 21702
3beds
1,421sqft
Single Family Residence
Built in 1966
0.63 Acres Lot
$514,300 Zestimate®
$345/sqft
$2,736 Estimated rent
Home value
$514,300
$489,000 - $540,000
$2,736/mo
Zestimate® history
Loading...
Owner options
Explore your selling options
What's special
**ALL HIGHEST & BEST OFFERS ARE DUE BY 5/18/23 AT 8PM**OPEN HOUSE CANCELLED! What a GEM! Over half an acre on a corner lot, just outside Frederick City...with NO city taxes! Full Interior Renovation in 2015... Remodeled Kitchen with stained cherry cabinets, granite countertops, stainless steel appliances and tiled floor. Remodeled bathrooms: Primary bathroom has natural stone tile and granite vanity top. The bathroom floor, shower floor and bench seat in the shower are heated and have a programable thermostat. Hall full bath has a black granite floor with bamboo vanity and granite countertop, a deep Jacuzzi tub with inline heater and custom tile tub surround. It also has a first floor laundry! All windows and doors have been replaced (except front bow window) 2015 HVAC system and Water treatment systems were installed in 2015. Roof was replaced in 2013. Driveway was repaved in 2021 Unfinished walk out basement waiting for your finishing touches! This home has a privacy fence as well as a chain link fence around the back/side yard. Oh and don't forget to check out the detached 4 bay garage/workshop with electric in the back yard! No city taxes but close to all that Frederick city has to offer! Schedule your showing today!
Zillow last checked: 8 hours ago
Listing updated: June 12, 2023 at 07:38am
Listed by:
(Chris) Reeder 301-606-8611,
Long & Foster Real Estate, Inc.,
Listing Team: Team Reeder Of Long & Foster Real Estate, Inc.
Bought with:
Lisa Wallace, 637043
Long & Foster Real Estate, Inc.
Source: Bright MLS,MLS#: MDFR2034684
Facts & features
Interior
Bedrooms & bathrooms
- Bedrooms: 3
- Bathrooms: 3
- Full bathrooms: 2
- 1/2 bathrooms: 1
- Main level bathrooms: 3
- Main level bedrooms: 3
Basement
- Area: 1421
Heating
- Central, Heat Pump, Electric
Cooling
- Central Air, Ceiling Fan(s), Heat Pump, Programmable Thermostat, Electric
Appliances
- Included: Microwave, Dishwasher, Disposal, Dryer, Energy Efficient Appliances, Exhaust Fan, Double Oven, Self Cleaning Oven, Refrigerator, Stainless Steel Appliance(s), Washer, Water Heater, Water Conditioner - Owned, Water Treat System, Electric Water Heater
- Laundry: Main Level
Features
- Attic, Breakfast Area, Combination Kitchen/Dining, Entry Level Bedroom, Family Room Off Kitchen, Open Floorplan, Kitchen - Gourmet, Kitchen - Table Space, Primary Bath(s), Recessed Lighting, Bathroom - Tub Shower, Upgraded Countertops, Bathroom - Stall Shower, Soaking Tub, Plaster Walls
- Flooring: Ceramic Tile, Hardwood, Wood
- Windows: Bay/Bow, Double Hung, Energy Efficient, Vinyl Clad
- Basement: Connecting Stairway,Partial,Full,Heated,Exterior Entry,Sump Pump,Unfinished,Walk-Out Access,Windows,Workshop
- Number of fireplaces: 2
- Fireplace features: Electric, Mantel(s), Marble, Decorative, Brick
Interior area
- Total structure area: 2,842
- Total interior livable area: 1,421 sqft
- Finished area above ground: 1,421
- Finished area below ground: 0
Property
Parking
- Total spaces: 11
- Parking features: Garage Faces Front, Storage, Garage Door Opener, Oversized, Asphalt, Driveway, Private, Attached, Detached
- Attached garage spaces: 6
- Uncovered spaces: 5
Accessibility
- Accessibility features: Doors - Lever Handle(s), Thresholds <5/8"
Features
- Levels: Two
- Stories: 2
- Patio & porch: Brick, Porch, Roof
- Exterior features: Chimney Cap(s)
- Pool features: None
- Fencing: Board,Chain Link,Partial
Lot
- Size: 0.63 Acres
Details
- Additional structures: Above Grade, Below Grade, Outbuilding
- Parcel number: 1121410926
- Zoning: RES
- Zoning description: Residential
- Special conditions: Standard
Construction
Type & style
- Home type: SingleFamily
- Architectural style: Ranch/Rambler
- Property subtype: Single Family Residence
Materials
- Brick
- Foundation: Block, Permanent
- Roof: Shingle
Condition
- Very Good
- New construction: No
- Year built: 1966
- Major remodel year: 2015
Utilities & green energy
- Sewer: Septic Exists
- Water: Well, Private
- Utilities for property: Cable Connected, Above Ground, Cable
Community & neighborhood
Security
- Security features: Smoke Detector(s)
Location
- Region: Frederick
- Subdivision: None Available
Other
Other facts
- Listing agreement: Exclusive Right To Sell
- Listing terms: Cash,Conventional,FHA,VA Loan
- Ownership: Fee Simple
Price history
| Date | Event | Price |
|---|---|---|
| 6/8/2023 | Sold | $490,000+3.2%$345/sqft |
Source: | ||
| 5/19/2023 | Pending sale | $475,000$334/sqft |
Source: | ||
| 5/17/2023 | Listed for sale | $475,000+115.9%$334/sqft |
Source: | ||
| 9/17/2014 | Sold | $220,000-4.3%$155/sqft |
Source: Public Record Report a problem | ||
| 8/1/2014 | Listed for sale | $230,000$162/sqft |
Source: RE/MAX Results #FR8419843 Report a problem | ||
Public tax history
| Year | Property taxes | Tax assessment |
|---|---|---|
| 2025 | $5,107 +29% | $405,833 +25.2% |
| 2024 | $3,960 +39.5% | $324,067 +33.7% |
| 2023 | $2,840 +2.9% | $242,300 |
Find assessor info on the county website
Neighborhood: 21702
Nearby schools
GreatSchools rating
- 6/10Yellow Springs Elementary SchoolGrades: PK-5Distance: 0.7 mi
- 5/10Monocacy Middle SchoolGrades: 6-8Distance: 2.4 mi
- 5/10Gov. Thomas Johnson High SchoolGrades: 9-12Distance: 3.4 mi
Schools provided by the listing agent
- District: Frederick County Public Schools
Source: Bright MLS. This data may not be complete. We recommend contacting the local school district to confirm school assignments for this home.

Get pre-qualified for a loan
At Zillow Home Loans, we can pre-qualify you in as little as 5 minutes with no impact to your credit score.An equal housing lender. NMLS #10287.
Sell for more on Zillow
Get a free Zillow Showcase℠ listing and you could sell for .
$514,300
2% more+ $10,286
With Zillow Showcase(estimated)
$524,586
