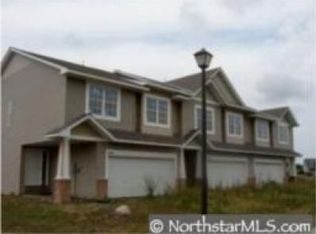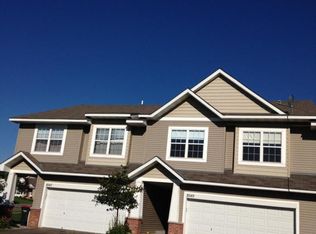Closed
$285,000
8549 Gateway Cir, Monticello, MN 55362
3beds
2,128sqft
Townhouse Side x Side
Built in 2005
0.04 Square Feet Lot
$289,400 Zestimate®
$134/sqft
$2,132 Estimated rent
Home value
$289,400
$266,000 - $315,000
$2,132/mo
Zestimate® history
Loading...
Owner options
Explore your selling options
What's special
Great 3BR/3BA townhouse has new carpet and freshly painted. LVP flooring in kitchen and dining. Maintenance-free deck boards. Floorplan features upper level 2BR plus Loft, and walk-thru bath and owner's suite with huge walk-in closet. The main level features open floor plan, laundry, 1/2 bath, spacious Great room, vaulted ceilings, eat in kitchen with snack bar peninsula, dining area open to living room and deck, with maintenance-free deck boards. Lower Level features daylight lookout windows, 3rd bedroom, 3/4 bath, and a large family room with gas fireplace and mini bar with beverage fridge. Storage closets on upper and lower levels!!
Zillow last checked: 8 hours ago
Listing updated: May 24, 2025 at 11:37pm
Listed by:
Mary J. Hanson 612-309-3812,
Realty Group LLC
Bought with:
Lisa A Rathbun
Coldwell Banker Realty
Source: NorthstarMLS as distributed by MLS GRID,MLS#: 6508572
Facts & features
Interior
Bedrooms & bathrooms
- Bedrooms: 3
- Bathrooms: 3
- Full bathrooms: 1
- 3/4 bathrooms: 1
- 1/2 bathrooms: 1
Bedroom 1
- Level: Upper
- Area: 210 Square Feet
- Dimensions: 14x15
Bedroom 2
- Level: Upper
- Area: 210 Square Feet
- Dimensions: 14x15
Bedroom 3
- Level: Lower
- Area: 110 Square Feet
- Dimensions: 10x11
Other
- Level: Lower
Deck
- Level: Upper
- Area: 80 Square Feet
- Dimensions: 8x10
Dining room
- Level: Upper
- Area: 110 Square Feet
- Dimensions: 11x10
Family room
- Level: Lower
- Area: 252 Square Feet
- Dimensions: 14x18
Kitchen
- Level: Upper
- Area: 120 Square Feet
- Dimensions: 10x12
Living room
- Level: Upper
- Area: 252 Square Feet
- Dimensions: 14x18
Heating
- Forced Air
Cooling
- Central Air
Appliances
- Included: Dishwasher, Disposal, Dryer, Exhaust Fan, Gas Water Heater, Microwave, Range, Refrigerator, Stainless Steel Appliance(s), Washer
Features
- Basement: Daylight,Finished,Full
- Number of fireplaces: 1
- Fireplace features: Gas
Interior area
- Total structure area: 2,128
- Total interior livable area: 2,128 sqft
- Finished area above ground: 1,377
- Finished area below ground: 601
Property
Parking
- Total spaces: 6
- Parking features: Attached
- Attached garage spaces: 2
- Uncovered spaces: 4
- Details: Garage Dimensions (22x22), Garage Door Height (7), Garage Door Width (16)
Accessibility
- Accessibility features: None
Features
- Levels: Three Level Split
- Patio & porch: Deck
- Pool features: None
- Fencing: None
Lot
- Size: 0.04 sqft
- Dimensions: 26 x 70
- Features: Sod Included in Price
Details
- Foundation area: 1400
- Parcel number: 155160009020
- Zoning description: Residential-Single Family
Construction
Type & style
- Home type: Townhouse
- Property subtype: Townhouse Side x Side
- Attached to another structure: Yes
Materials
- Brick Veneer, Vinyl Siding, Block
- Roof: Asphalt
Condition
- Age of Property: 20
- New construction: No
- Year built: 2005
Utilities & green energy
- Electric: Circuit Breakers
- Gas: Electric
- Sewer: City Sewer/Connected
- Water: City Water/Connected
Community & neighborhood
Location
- Region: Monticello
- Subdivision: Carlisle Village 2nd Add
HOA & financial
HOA
- Has HOA: Yes
- HOA fee: $220 monthly
- Services included: Lawn Care, Professional Mgmt, Trash, Snow Removal
- Association name: Community Association Group
- Association phone: 651-882-0400
Price history
| Date | Event | Price |
|---|---|---|
| 5/22/2024 | Sold | $285,000-3.4%$134/sqft |
Source: | ||
| 5/7/2024 | Pending sale | $295,000$139/sqft |
Source: | ||
| 3/24/2024 | Listed for sale | $295,000$139/sqft |
Source: | ||
| 11/1/2022 | Listing removed | -- |
Source: | ||
| 10/19/2022 | Listed for sale | $295,000+490%$139/sqft |
Source: | ||
Public tax history
| Year | Property taxes | Tax assessment |
|---|---|---|
| 2025 | $2,660 -3.4% | $268,100 -1% |
| 2024 | $2,754 +2.8% | $270,900 -0.9% |
| 2023 | $2,678 +12.4% | $273,400 +7.8% |
Find assessor info on the county website
Neighborhood: 55362
Nearby schools
GreatSchools rating
- NAEastview Education CenterGrades: PK-KDistance: 1.1 mi
- 6/10Monticello Middle SchoolGrades: 6-8Distance: 2.1 mi
- 9/10Monticello Senior High SchoolGrades: 9-12Distance: 1.3 mi
Get a cash offer in 3 minutes
Find out how much your home could sell for in as little as 3 minutes with a no-obligation cash offer.
Estimated market value
$289,400
Get a cash offer in 3 minutes
Find out how much your home could sell for in as little as 3 minutes with a no-obligation cash offer.
Estimated market value
$289,400

