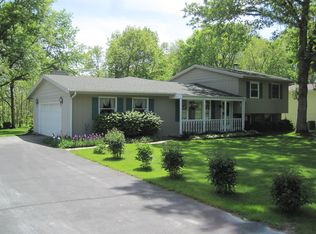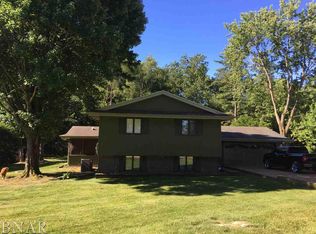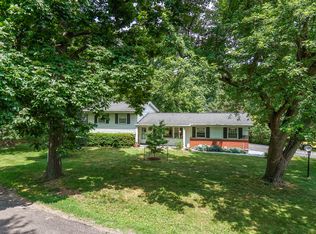Closed
$275,000
8549 Carriage Hills Rd, Bloomington, IL 61705
5beds
2,790sqft
Single Family Residence
Built in 1968
0.39 Acres Lot
$298,500 Zestimate®
$99/sqft
$2,847 Estimated rent
Home value
$298,500
$278,000 - $319,000
$2,847/mo
Zestimate® history
Loading...
Owner options
Explore your selling options
What's special
Close to town but wonderful country style living in this updated 5 bedroom, 2.5 bath home. Extra large kitchen and dining room combo with freshly painted cabinets, island, large dining area and updated waterproof and scratch resistant flooring. The Walk Out Basement has a Large Work out room which could easily be changed to an additional family space, your family room has beautiful built ins and fireplace. The lower level also has an office and bath for a great work from home area! The sellers recently purchased an above ground pool with ladder and safety fence for your summer enjoyment. Relax on your deck and enjoy your backyard! Stainless Steel Appliances that stay include: Refrigerator, Stove, Dishwasher and Microwave! House has 2 furnace and 2 central air systems. Also the seller installed a new garage door and the garage is insulated with a heater. The home also has a whole house fan! Seller to look at offers on Sunday at 4:00 but reserves the right to take an extra-ordinary offer at any time.
Zillow last checked: 8 hours ago
Listing updated: July 30, 2024 at 02:00pm
Listing courtesy of:
Beth Herald 309-838-8112,
RE/MAX Choice
Bought with:
Jared Litwiller
Coldwell Banker Real Estate Group
Source: MRED as distributed by MLS GRID,MLS#: 12094516
Facts & features
Interior
Bedrooms & bathrooms
- Bedrooms: 5
- Bathrooms: 3
- Full bathrooms: 2
- 1/2 bathrooms: 1
Primary bedroom
- Features: Bathroom (Full)
- Level: Second
- Area: 240 Square Feet
- Dimensions: 15X16
Bedroom 2
- Level: Second
- Area: 120 Square Feet
- Dimensions: 12X10
Bedroom 3
- Level: Second
- Area: 132 Square Feet
- Dimensions: 11X12
Bedroom 4
- Level: Second
- Area: 130 Square Feet
- Dimensions: 10X13
Bedroom 5
- Level: Second
- Area: 144 Square Feet
- Dimensions: 16X9
Exercise room
- Level: Lower
- Area: 588 Square Feet
- Dimensions: 21X28
Family room
- Level: Lower
- Area: 266 Square Feet
- Dimensions: 19X14
Kitchen
- Features: Kitchen (Island)
- Level: Main
- Area: 494 Square Feet
- Dimensions: 26X19
Laundry
- Level: Lower
- Area: 60 Square Feet
- Dimensions: 6X10
Office
- Level: Lower
- Area: 70 Square Feet
- Dimensions: 10X7
Heating
- Natural Gas
Cooling
- Central Air
Appliances
- Included: Stainless Steel Appliance(s)
Features
- Walk-In Closet(s)
- Flooring: Laminate
- Basement: None
- Number of fireplaces: 1
- Fireplace features: Family Room
Interior area
- Total structure area: 2,790
- Total interior livable area: 2,790 sqft
Property
Parking
- Total spaces: 2
- Parking features: On Site, Attached, Garage
- Attached garage spaces: 2
Accessibility
- Accessibility features: No Disability Access
Features
- Levels: Tri-Level
Lot
- Size: 0.39 Acres
- Dimensions: 100 X 170
Details
- Parcel number: 1333403002
- Special conditions: None
Construction
Type & style
- Home type: SingleFamily
- Property subtype: Single Family Residence
Materials
- Wood Siding
Condition
- New construction: No
- Year built: 1968
Utilities & green energy
- Sewer: Septic Tank
- Water: Public
Community & neighborhood
Location
- Region: Bloomington
- Subdivision: Country Estates
Other
Other facts
- Listing terms: Conventional
- Ownership: Fee Simple
Price history
| Date | Event | Price |
|---|---|---|
| 7/29/2024 | Sold | $275,000+12.2%$99/sqft |
Source: | ||
| 6/30/2024 | Contingent | $245,000$88/sqft |
Source: | ||
| 6/28/2024 | Listed for sale | $245,000+46.3%$88/sqft |
Source: | ||
| 12/21/2019 | Listing removed | $167,500$60/sqft |
Source: RE/MAX Rising #10514177 Report a problem | ||
| 10/4/2019 | Price change | $167,500-3.1%$60/sqft |
Source: RE/MAX Rising #10514177 Report a problem | ||
Public tax history
| Year | Property taxes | Tax assessment |
|---|---|---|
| 2024 | $5,795 +7.3% | $82,099 +10.9% |
| 2023 | $5,402 +11.7% | $74,003 +10.9% |
| 2022 | $4,838 +8.2% | $66,747 +7.4% |
Find assessor info on the county website
Neighborhood: 61705
Nearby schools
GreatSchools rating
- 8/10Olympia North Elementary SchoolGrades: PK-5Distance: 4.4 mi
- 8/10Olympia Middle SchoolGrades: 6-8Distance: 9.9 mi
- 6/10Olympia High SchoolGrades: 9-12Distance: 9.9 mi
Schools provided by the listing agent
- Elementary: Olympia Elementary
- Middle: Olympia Jr High School
- High: Olympia High School
- District: 16
Source: MRED as distributed by MLS GRID. This data may not be complete. We recommend contacting the local school district to confirm school assignments for this home.
Get pre-qualified for a loan
At Zillow Home Loans, we can pre-qualify you in as little as 5 minutes with no impact to your credit score.An equal housing lender. NMLS #10287.


