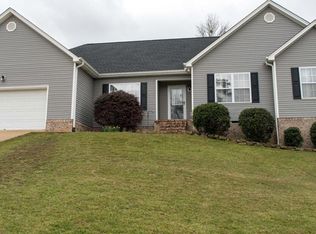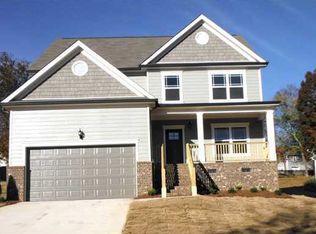Sold for $410,000 on 06/06/25
$410,000
8549 Banner Elk Rd, Soddy Daisy, TN 37379
3beds
2,348sqft
Single Family Residence
Built in 2013
0.38 Acres Lot
$407,300 Zestimate®
$175/sqft
$2,610 Estimated rent
Home value
$407,300
$383,000 - $436,000
$2,610/mo
Zestimate® history
Loading...
Owner options
Explore your selling options
What's special
This move-in ready home boasts excellent curb appeal and an open layout designed for comfortable daily living. The interior features neutral tones, beautiful hardwood floors, and granite countertops throughout. The heart of the home is a spacious kitchen with ample storage, counter space, a large pantry, and a separate dining area that flows seamlessly into the great room, complete with a cozy gas log fireplace. Upstairs, you'll find a master suite, two additional bedrooms, a versatile gathering room perfect for a home office or play area, and a convenient laundry room. Located in the desirable Chimney Hills neighborhood, known for its quiet streets and friendly atmosphere, this home is also situated in the McConnell, Loftis, and Soddy Daisy School district. Located minutes to Food City, Restaurants and Chester Frost Park. Schedule a private showing today to experience all this exceptional home has to offer!
Zillow last checked: 8 hours ago
Listing updated: September 02, 2025 at 02:15pm
Listed by:
Kelly Hailey 423-718-8181,
Redfin
Bought with:
Gregory Roach, 354598
Mission Realty of Greater Chattanooga
Source: Greater Chattanooga Realtors,MLS#: 1510886
Facts & features
Interior
Bedrooms & bathrooms
- Bedrooms: 3
- Bathrooms: 3
- Full bathrooms: 2
- 1/2 bathrooms: 1
Cooling
- Central Air, Multi Units
Appliances
- Included: Dishwasher, Electric Oven, Refrigerator
Features
- Ceiling Fan(s), High Ceilings, Open Floorplan, Pantry, Walk-In Closet(s), Tub/shower Combo, Separate Dining Room
- Flooring: Hardwood
- Basement: Crawl Space
- Has fireplace: Yes
- Fireplace features: Gas Log, Living Room
Interior area
- Total structure area: 2,348
- Total interior livable area: 2,348 sqft
- Finished area above ground: 2,348
Property
Parking
- Total spaces: 2
- Parking features: Driveway, Garage
- Attached garage spaces: 2
Features
- Patio & porch: Deck, Patio, Porch, Porch - Covered
- Exterior features: Other
- Pool features: Community
- Fencing: Wood
Lot
- Size: 0.38 Acres
- Dimensions: 100 x 168.76
Details
- Parcel number: 075n H 011
Construction
Type & style
- Home type: SingleFamily
- Property subtype: Single Family Residence
Materials
- Brick, Vinyl Siding
- Foundation: Block
- Roof: Shingle
Condition
- New construction: No
- Year built: 2013
Utilities & green energy
- Sewer: Septic Tank
- Water: Public
- Utilities for property: Electricity Available, Water Connected
Community & neighborhood
Location
- Region: Soddy Daisy
- Subdivision: Chimney Hills
HOA & financial
HOA
- Has HOA: Yes
- HOA fee: $75 annually
Other
Other facts
- Listing terms: Cash,Conventional,VA Loan
Price history
| Date | Event | Price |
|---|---|---|
| 6/6/2025 | Sold | $410,000-1.2%$175/sqft |
Source: Greater Chattanooga Realtors #1510886 Report a problem | ||
| 5/10/2025 | Contingent | $415,000$177/sqft |
Source: Greater Chattanooga Realtors #1510886 Report a problem | ||
| 4/14/2025 | Price change | $415,000-2.4%$177/sqft |
Source: Greater Chattanooga Realtors #1510886 Report a problem | ||
| 4/11/2025 | Listed for sale | $425,000+73.5%$181/sqft |
Source: Greater Chattanooga Realtors #1510886 Report a problem | ||
| 4/19/2018 | Sold | $245,000-3.9%$104/sqft |
Source: | ||
Public tax history
| Year | Property taxes | Tax assessment |
|---|---|---|
| 2024 | $1,685 | $68,775 |
| 2023 | $1,685 | $68,775 |
| 2022 | $1,685 +9.5% | $68,775 |
Find assessor info on the county website
Neighborhood: 37379
Nearby schools
GreatSchools rating
- 9/10Mcconnell Elementary SchoolGrades: K-5Distance: 1.5 mi
- 7/10Loftis Middle SchoolGrades: 6-8Distance: 1.7 mi
- 6/10Soddy Daisy High SchoolGrades: 9-12Distance: 3.6 mi
Schools provided by the listing agent
- Elementary: McConnell Elementary
- Middle: Loftis Middle
- High: Soddy-Daisy High
Source: Greater Chattanooga Realtors. This data may not be complete. We recommend contacting the local school district to confirm school assignments for this home.
Get a cash offer in 3 minutes
Find out how much your home could sell for in as little as 3 minutes with a no-obligation cash offer.
Estimated market value
$407,300
Get a cash offer in 3 minutes
Find out how much your home could sell for in as little as 3 minutes with a no-obligation cash offer.
Estimated market value
$407,300

