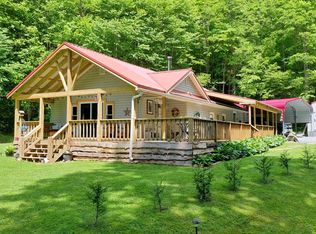Come home to the mountains of western NC and enjoy one the most peaceful places in the country on your very own 73 acres. Life is so good as you enjoy the cool mornings and evenings in the summer. Watch the wildlife on their daily visits, grow your food and cultivate the life that you have longed for. This private estate has so much to offer with roads all the way through the woods to the top of the mountain where the amazing views will sooth your soul. If you choose, you can live off the land with plenty of wood for building and heating your home.The open land is enough for livestock, crops, RV pads, tiny homes or just your very own private estate with 2 homes for family and friends.The property is in the Forest Management Program. Come visit the back roads of NC at it's best.
This property is off market, which means it's not currently listed for sale or rent on Zillow. This may be different from what's available on other websites or public sources.

