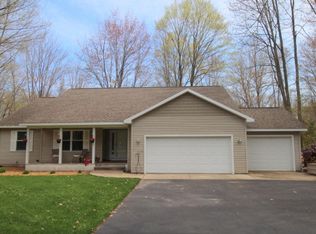Sold for $540,000 on 06/23/25
$540,000
8548 Ridgeway Rd, Petoskey, MI 49770
--beds
--baths
--sqft
Condo
Built in ----
-- sqft lot
$571,600 Zestimate®
$--/sqft
$2,532 Estimated rent
Home value
$571,600
$469,000 - $703,000
$2,532/mo
Zestimate® history
Loading...
Owner options
Explore your selling options
What's special
8548 Ridgeway Rd, Petoskey, MI 49770 is a condo home. This home last sold for $540,000 in June 2025.
The Zestimate for this house is $571,600. The Rent Zestimate for this home is $2,532/mo.
Price history
| Date | Event | Price |
|---|---|---|
| 6/23/2025 | Sold | $540,000-6.1% |
Source: Agent Provided | ||
| 4/14/2025 | Listed for sale | $575,000+257.3% |
Source: | ||
| 5/13/2010 | Sold | $160,950+23% |
Source: Public Record | ||
| 6/25/2009 | Sold | $130,900-33.9% |
Source: Public Record | ||
| 8/1/2001 | Sold | $198,000 |
Source: Agent Provided | ||
Public tax history
| Year | Property taxes | Tax assessment |
|---|---|---|
| 2021 | -- | $128,400 +1.9% |
| 2020 | -- | $126,000 +4.9% |
| 2019 | -- | $120,100 +1.3% |
Find assessor info on the county website
Neighborhood: 49770
Nearby schools
GreatSchools rating
- 6/10Ottawa Elementary SchoolGrades: PK-5Distance: 7.2 mi
- 8/10Petoskey Middle SchoolGrades: 6-8Distance: 6.6 mi
- 8/10Petoskey High SchoolGrades: 9-12Distance: 6.9 mi

Get pre-qualified for a loan
At Zillow Home Loans, we can pre-qualify you in as little as 5 minutes with no impact to your credit score.An equal housing lender. NMLS #10287.
