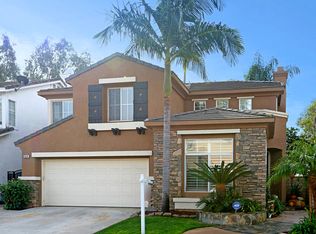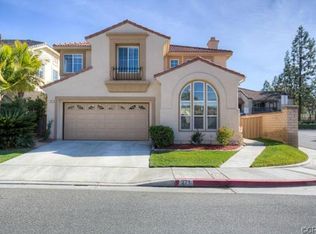Brenda Baney DRE #01345254 714-501-3844,
Berkshire Hathaway HomeServices California Properties
8548 E Heatherview Ln, Orange, CA 92869
Home value
$1,388,200
$1.28M - $1.50M
$4,915/mo
Loading...
Owner options
Explore your selling options
What's special
Zillow last checked: 8 hours ago
Listing updated: April 07, 2025 at 05:18pm
Brenda Baney DRE #01345254 714-501-3844,
Berkshire Hathaway HomeServices California Properties
John Katnik, DRE #01881694
Katnik Brothers R.E. Services
Michael Woepse, DRE #02036497
Katnik Brothers R.E. Services
Facts & features
Interior
Bedrooms & bathrooms
- Bedrooms: 4
- Bathrooms: 3
- Full bathrooms: 2
- 1/2 bathrooms: 1
- Main level bathrooms: 1
Heating
- Central, Fireplace(s), Solar, See Remarks
Cooling
- Central Air
Appliances
- Included: Barbecue, Dishwasher, Free-Standing Range, Gas Cooktop, Disposal, Ice Maker, Microwave, Refrigerator, Water To Refrigerator, Water Heater, Dryer, Washer
- Laundry: Inside, Laundry Closet
Features
- Breakfast Area, Ceiling Fan(s), Crown Molding, Cathedral Ceiling(s), Eat-in Kitchen, Granite Counters, High Ceilings, Pantry, Stone Counters, Recessed Lighting, Wired for Sound, All Bedrooms Up, Loft, Primary Suite, Walk-In Closet(s)
- Flooring: Carpet, Vinyl
- Doors: Panel Doors, Sliding Doors
- Windows: Double Pane Windows, Plantation Shutters, Screens
- Has fireplace: Yes
- Fireplace features: Family Room, Gas, Gas Starter
- Common walls with other units/homes: No Common Walls
Interior area
- Total interior livable area: 2,003 sqft
Property
Parking
- Total spaces: 2
- Parking features: Direct Access, Door-Single, Driveway, Garage Faces Front, Garage
- Attached garage spaces: 2
Features
- Levels: Two
- Stories: 2
- Entry location: 1
- Patio & porch: Concrete
- Exterior features: Lighting
- Pool features: None
- Spa features: None
- Fencing: Block
- Has view: Yes
- View description: Park/Greenbelt, Trees/Woods
Lot
- Size: 3,423 sqft
- Features: Front Yard, Sprinklers In Rear, Sprinklers In Front, Landscaped, Sprinkler System, Yard
Details
- Parcel number: 50390121
- Special conditions: Trust
Construction
Type & style
- Home type: SingleFamily
- Architectural style: Contemporary
- Property subtype: Single Family Residence
Materials
- Stucco, Copper Plumbing
- Foundation: Slab
- Roof: Tile
Condition
- Updated/Remodeled,Turnkey
- New construction: No
- Year built: 1999
Utilities & green energy
- Electric: 220 Volts in Laundry
- Sewer: Public Sewer
- Water: Public
- Utilities for property: Sewer Connected, Water Connected
Community & neighborhood
Security
- Security features: Carbon Monoxide Detector(s), Smoke Detector(s)
Community
- Community features: Curbs, Gutter(s), Hiking, Park, Storm Drain(s), Street Lights, Sidewalks
Location
- Region: Orange
- Subdivision: Enclave (Encl)
Other
Other facts
- Listing terms: Cash,Conventional,Submit,Trust Deed
- Road surface type: Paved
Price history
| Date | Event | Price |
|---|---|---|
| 4/7/2025 | Sold | $1,355,000-3.1%$676/sqft |
Source: | ||
| 3/24/2025 | Pending sale | $1,398,000$698/sqft |
Source: | ||
| 3/11/2025 | Contingent | $1,398,000$698/sqft |
Source: | ||
| 2/25/2025 | Price change | $1,398,000-0.9%$698/sqft |
Source: | ||
| 2/13/2025 | Price change | $1,410,000-1.1%$704/sqft |
Source: | ||
Public tax history
| Year | Property taxes | Tax assessment |
|---|---|---|
| 2025 | -- | $659,828 +2% |
| 2024 | $7,892 +2.2% | $646,891 +2% |
| 2023 | $7,725 -42.7% | $634,207 -37.9% |
Find assessor info on the county website
Neighborhood: 92869
Nearby schools
GreatSchools rating
- 6/10Chapman Hills Elementary SchoolGrades: K-6Distance: 0.5 mi
- 7/10Santiago Middle SchoolGrades: 7-8Distance: 2.2 mi
- 8/10El Modena High SchoolGrades: 9-12Distance: 3 mi
Schools provided by the listing agent
- Elementary: Chapman Hills
- Middle: Santiago
- High: El Modena
Source: CRMLS. This data may not be complete. We recommend contacting the local school district to confirm school assignments for this home.
Get a cash offer in 3 minutes
Find out how much your home could sell for in as little as 3 minutes with a no-obligation cash offer.
$1,388,200
Get a cash offer in 3 minutes
Find out how much your home could sell for in as little as 3 minutes with a no-obligation cash offer.
$1,388,200

