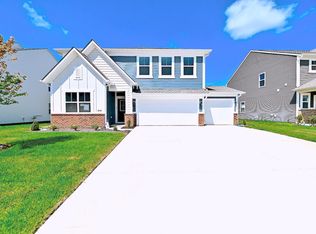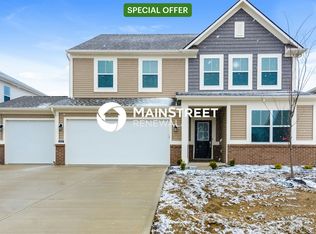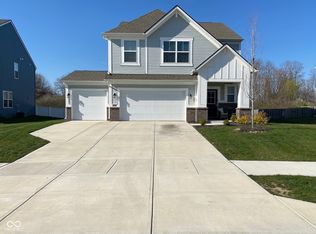Sold
$415,000
8547 Winton Pl, Pendleton, IN 46064
5beds
2,772sqft
Residential, Single Family Residence
Built in 2022
0.32 Acres Lot
$432,300 Zestimate®
$150/sqft
$2,668 Estimated rent
Home value
$432,300
$359,000 - $519,000
$2,668/mo
Zestimate® history
Loading...
Owner options
Explore your selling options
What's special
Welcome to 8547 Winton Place in Pendleton, a stunning 5-bedroom, 3-bath home built in 2022 and thoughtfully upgraded throughout. Situated on a large corner lot, in the desirable Springbrook neighborhood, this Kingston floorplan offers over 2,700 square feet of beautifully designed living space, including a main-level guest suite, private office/playroom, and an open concept great room that flows seamlessly into the dining area and kitchen. Upstairs, you'll find a spacious loft, four generously sized bedrooms, and a luxurious primary suite complete with custom walk-in closet. This home has been transformed beyond its original builder-grade finishes with carefully selected high-end upgrades including upgraded lighting, paint, hardware, and custom tile work. The house features six ceiling fans, custom Levolor blinds throughout, and the addition of a whole house water filter and water softener. The equally impressive outdoor space features a stone patio with built-in grilling station and curated lush landscaping, perfect for entertaining or relaxing evenings at home. The finished three-car garage offers ample storage through overhead shelves and cabinetry, as well as a 240V outlet for EV charging. With PVC conduit already installed for future lighting or fencing upgrades and a sealed extra-long driveway, this home is move-in ready with long-term value. Located just minutes from I-69 and within the highly rated Pendleton School District, this meticulously maintained home offers the perfect blend of modern living and small-town charm.
Zillow last checked: 8 hours ago
Listing updated: August 20, 2025 at 03:07pm
Listing Provided by:
Justin Steill 317-538-5705,
Berkshire Hathaway Home,
Forde Ness 260-446-7771,
Berkshire Hathaway Home
Bought with:
Reanna Southard
Carpenter, REALTORS®
Source: MIBOR as distributed by MLS GRID,MLS#: 22045471
Facts & features
Interior
Bedrooms & bathrooms
- Bedrooms: 5
- Bathrooms: 3
- Full bathrooms: 3
- Main level bedrooms: 1
Primary bedroom
- Level: Upper
- Area: 255 Square Feet
- Dimensions: 15x17
Bedroom 2
- Level: Upper
- Area: 143 Square Feet
- Dimensions: 11x13
Bedroom 3
- Level: Upper
- Area: 156 Square Feet
- Dimensions: 12x13
Bedroom 4
- Level: Upper
- Area: 143 Square Feet
- Dimensions: 11x13
Bedroom 5
- Level: Main
- Area: 144 Square Feet
- Dimensions: 12x12
Dining room
- Level: Main
- Area: 210 Square Feet
- Dimensions: 14x15
Kitchen
- Level: Main
- Area: 306 Square Feet
- Dimensions: 18x17
Laundry
- Level: Upper
- Area: 56 Square Feet
- Dimensions: 8x7
Living room
- Level: Main
- Area: 240 Square Feet
- Dimensions: 16x15
Loft
- Level: Upper
- Area: 168 Square Feet
- Dimensions: 14x12
Heating
- Natural Gas
Cooling
- Central Air
Appliances
- Included: Dishwasher, Dryer, Disposal, Microwave, Gas Oven, Refrigerator, Washer, Water Softener Owned
Features
- Double Vanity, Walk-In Closet(s)
- Has basement: No
- Number of fireplaces: 1
- Fireplace features: Living Room
Interior area
- Total structure area: 2,772
- Total interior livable area: 2,772 sqft
Property
Parking
- Total spaces: 3
- Parking features: Attached
- Attached garage spaces: 3
Features
- Levels: Two
- Stories: 2
Lot
- Size: 0.32 Acres
Details
- Parcel number: 481528401001031014
- Horse amenities: None
Construction
Type & style
- Home type: SingleFamily
- Architectural style: Traditional
- Property subtype: Residential, Single Family Residence
Materials
- Brick, Vinyl With Brick
- Foundation: Concrete Perimeter
Condition
- New construction: No
- Year built: 2022
Utilities & green energy
- Water: Public
Community & neighborhood
Community
- Community features: Pool, Suburban, Park, Playground
Location
- Region: Pendleton
- Subdivision: Springbrook
HOA & financial
HOA
- Has HOA: Yes
- HOA fee: $440 annually
- Amenities included: Insurance, Park, Playground, Management, Pool
- Services included: Entrance Common, Insurance, ParkPlayground, Management
- Association phone: 317-253-1401
Price history
| Date | Event | Price |
|---|---|---|
| 8/15/2025 | Sold | $415,000$150/sqft |
Source: | ||
| 7/11/2025 | Pending sale | $415,000$150/sqft |
Source: | ||
| 6/18/2025 | Listed for sale | $415,000+10.6%$150/sqft |
Source: | ||
| 6/20/2022 | Sold | $375,375$135/sqft |
Source: Agent Provided Report a problem | ||
| 3/7/2022 | Listing removed | -- |
Source: | ||
Public tax history
| Year | Property taxes | Tax assessment |
|---|---|---|
| 2024 | $3,738 +33245.2% | $407,000 +8.9% |
| 2023 | $11 | $373,800 +62200% |
| 2022 | -- | $600 |
Find assessor info on the county website
Neighborhood: 46064
Nearby schools
GreatSchools rating
- 8/10Maple Ridge Elementary SchoolGrades: PK-6Distance: 2.4 mi
- 5/10Pendleton Heights Middle SchoolGrades: 7-8Distance: 6.2 mi
- 9/10Pendleton Heights High SchoolGrades: 9-12Distance: 5.9 mi
Schools provided by the listing agent
- Middle: Pendleton Heights Middle School
- High: Pendleton Heights High School
Source: MIBOR as distributed by MLS GRID. This data may not be complete. We recommend contacting the local school district to confirm school assignments for this home.
Get a cash offer in 3 minutes
Find out how much your home could sell for in as little as 3 minutes with a no-obligation cash offer.
Estimated market value$432,300
Get a cash offer in 3 minutes
Find out how much your home could sell for in as little as 3 minutes with a no-obligation cash offer.
Estimated market value
$432,300


